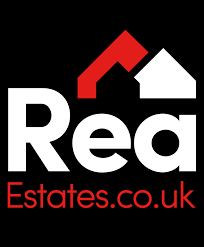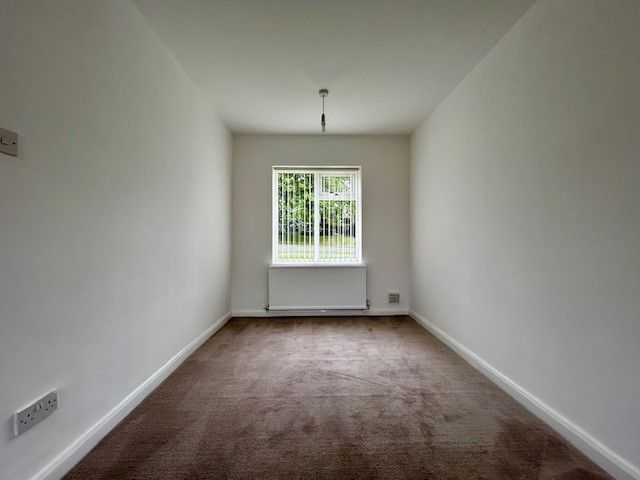 Rea Estates Property Sales
Rea Estates Property Sales
 Rea Estates Property Sales
Rea Estates Property Sales
3 bedrooms, 1 bathroom
Property reference: BIA-1HGB14FH5G4














Ferryhill lies on the A167, which leads to Durham and Newcastle-upon-Tyne to the North, and Darlington to the South.
The property has been subject to a great deal of expenditure by the current vendors who have recently overseen an extensive refurbishment programme to include; new kitchen, bathroom, gas central heating boiler, neutral décor, carpets and floor coverings throughout.
The internal layout briefly comprises; Entrance Hallway, dual aspect Lounge, Kitchen Diner, Inner Lobby with doors to Utility, Storage Area and external door opening to the side elevation.
To the first floor, Three Bedrooms, a Family Bathroom and separate W/c.
Occupying a generous corner plot the property has an open plan garden to the front. The private and enclosed rear garden is designed for ease of maintenance with decorative gravel.
There is scope to extend to the side, subject to relevant planning permission.
We feel that this property, which is offered for sale with no onward chain, will make an exceptional family home and therefore an early viewing is highly recommended.
Entrance Hallway
uPVC entrance door opening to hallway with staircase rising to the first floor.
Lounge:
18’1 x 11’0 (5.51m x 3.35m)
An extremely spacious dual aspect room with windows both front and rear, allowing lots of natural light to flood through. Door to kitchen.
Kitchen/Dining Area:
17’10 x 14’01 (5.44m x 4.29m)
Refitted with a contemporary range of base and wall units (one of which houses gas central heating boiler) complementary work surfaces and inset sink unit. Integrated electric oven, hob, stainless steel and curved glass extractor hood. Windows front and rear, storage cupboard and door to inner lobby.
The dining area provides ample space for a family size table and chairs.
Inner Lobby
External door to side elevation, doors to storage and utility areas.
First Floor Landing
Window to the rear, offering far reaching open views.
Bathroom:
5’9 x 5’6 (1.75m x 1.68m)
Refitted with a pristine white suite comprising, rainfall and hand held shower units over panelled bath with glass screen, wash hand basin inset to vanity unit. Ceiling mounted extractor fan and obscure double glazed window.
Separate W/c
Window to the rear and low level w/c.
Bedroom One:
11’10 x 10’9 (3.61m x 3.28m)
The first of two double rooms situated to the front of the house, providing ample space for a range of free standing bedroom furniture.
Bedroom Two:
14’01 x 9’0 (4.29m x 2.74m)
Built in storage cupboard with hanging rail.
Bedroom Three:
8’9 x 8’0 (2.67m x 2.44m)
Ample sized third bedroom with window to the rear elevation, which benefits from not being directly overlooked and with open views across the surrounding countryside.
Externally
To the side of the house, gated access opens to the private and enclosed low maintenance rear garden.
To the front, an open plan garden which is laid to lawn.
