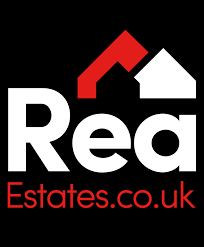 Rea Estates Property Sales
Rea Estates Property Sales
 Rea Estates Property Sales
Rea Estates Property Sales
4 bedrooms, 2 bathrooms
Property reference: BIA-1HUS13ZX5VC




















A rare opportunity has arisen to purchase a substantial 4 Bedroom Semi Detached Family Home, occupying a generous plot in a much sought after residential development within the village of West Auckland. The village itself is reputed to have one of the largest village greens in the country, lined with 17th and 18th century buildings. It is also an ideal base for commuting, being within easy reach of the A68 and A1(M) for travel both North and South and for the outdoor enthusiasts, the perfect location to explore Hamsterley Forest, Durham Dales and the Weardale Valley, which is an area of Outstanding Natural Beauty.
The area offers a range of schools, healthcare facilities and
the ever expanding Tindale Crescent Retail Park is within walking distance. A further range of schools, shopping and recreational facilities can be found in Bishop Auckland which is home to the spectacular open air night show Kynren – An Epic Tale of England, with others available in Barnard Castle and Darlington, both approximately 11 miles away.
The property is a credit to the current vendors who have reconfigured the original layout to create a light and spacious family home.
Warmed via Gas Central Heating and having uPVC Double Glazing throughout the internal layout briefly comprises; Entrance Porch with pedestrian door to garage, Family/Breakfast Room with open plan Kitchen and staircase rising to the first floor, separate Utility Room and a well proportioned Lounge/Diner.
To the first floor, a Family Bathroom and Four Double Bedrooms, the Master Bedroom having En-Suite Shower Room/Wc.
Occupying a generous plot the property has a paved low maintenance forecourt to the front, providing added off road parking facilities and leading to an attached Garage.
Gated side access to the private and enclosed rear garden, which benefits from far reaching open views across the surrounding countryside.
In our opinion this lovely property, which is a credit to the current vendors, will make an exceptional family home for the discerning purchaser and therefore only an internal inspection will truly suffice to fully appreciate the accommodation on offer.
Entrance Porch
Composite entrance door opening to porch, which provides ample coat and shoe storage. Cornice to ceiling, double glazed windows to the front elevation and pedestrian door to garage.
Family/Breakfast Room
The hub of the home, the family/breakfast room provides an ideal area for family get togethers, dining and entertaining. Cornice to ceiling, central heating radiator and staircase rising to the first floor.
Kitchen
Fitted with a contemporary range of base, drawer and wall units with complementary work surfaces. One and a half bowl sink unit, space and plumbing for American style fridge freezer. Integrated appliances to include; dishwasher, electric oven and hob with stainless steel and curved glass extractor hood. Cornice, recessed ceiling lights and double glazed window overlooking the private and enclosed rear garden.
Utility
An extremely spacious utility fitted with base, drawer and wall unit. Inset sink unit, space and plumbing for washing machine and tumble dryer. PVC ceiling cladding with recessed lights, wall light, radiator, double glazed window to rear and external door opening to the side elevation.
Lounge Diner
Situated to the front of the house the lounge diner provides additional space for family dining.
The focal point of the room is a log burning stove with timber mantle and two double glazed bow windows, allowing lots of natural light to flood through.
Cornice to ceiling, two wall light points, two radiators and under stair storage cupboard.
First Floor Landing
Two double glazed windows to the rear elevation, cornice to ceiling, spindle balustrade, built in storage cupboard, radiator and doors to:
Master Bedroom
Double glazed window to the front elevation, cornice and radiator.
En-Suite
Comprising; double shower enclosure with electric unit, back to wall w/c and wash hand basin inset to vanity storage unit. Cornice, recessed ceiling lights, chrome towel radiator and obscure double glazed window.
Bedroom Two
Double glazed window to the front elevation, cornice and radiator. Access to the loft space, which is partly boarded and has power and light.
Bedroom Three
Double glazed window to the front elevation, cornice, radiator and sliding door wardrobe.
Bedroom Four
A fourth double bedroom, again situated to the front of the house, utilised as an office by the current vendors. Cornice and radiator.
Family Bathroom
A pristine part tiled bathroom comprising, shower bath with mains fed unit, back to wall w/c and wash hand basin inset to vanity storage unit. Recessed ceiling lights, chrome towel radiator and obscure double glazed window.
Externally
To the front of the property there is a block paved forecourt, with gravelled flower border, providing added off road parking facilities. An attached garage has electric roller shutter door, power, light and water supply.
Gated side access leads to the private rear garden, which is laid mainly to lawn. A raised patio area provides an ideal spot in which to sit and enjoy the open views.
