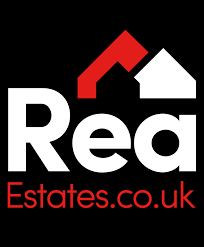 Rea Estates Property Sales
Rea Estates Property Sales
 Rea Estates Property Sales
Rea Estates Property Sales
3 bedrooms, 1 bathroom
Property reference: BIA-1HXW136SWTK














*** REDUCED IN PRICE - MUST BE VIEWED ***
It is with great pleasure that Rea Estates offer to the sales market this 3 Bedroom Cottage, situated in the much sought after area of Etherley Moor, close to local schools, shopping and recreational facilities. The historic City of Durham is approximately 11 miles away and Newcastle-Upon-Tyne 30 miles away. The property has excellent transport links with the A688 trunk road giving access to the A1M for travel North and South.
Warmed via Gas Central Heating and benefitting from uPVC Double Glazing, the property also has new carpets and flooring throughout.
Extended to the rear, the internal layout briefly comprises, Entrance Lobby, a well proportioned Lounge, Kitchen Diner with archway to an additional kitchen area, Inner Hallway and Family Shower Room/Wc.
To the first floor there are 3 ample sized Bedrooms.
Externally the property has a gated forecourt to the front and to the rear a gravelled courtyard with paved walkway leading to an extensive gated garden, which is laid to lawn and offers far reaching views across the surrounding countryside.
There is also parking to the rear for two vehicles.
In our opinion this property which is offered for sale with no onward chain, should prove of great interest to a variety of purchasers and therefore an early viewing is highly recommended.
Entrance Lobby
Glazed entrance door to lobby with timber glazed door opening to:
Lounge:
14’01 x 14’0 (4.29m x 4.27m)
A lovely light and spacious room with double glazed window to the front elevation, timber beamed ceiling, feature fire surround housing an electric fire, radiator and glazed door to kitchen diner.
Kitchen Diner:
7’08 x 5’0 (2.34m x 1.52m)
Fitted with a range of base and wall units with laminated work surface, the kitchen diner provides ample space for family dining and entertaining. Cornice to ceiling, staircase rising to the first floor, two radiators, door to inner hallway and archway to additional kitchen area.
Kitchen Area:
7’08 x 5’0 (2.34m x 1.52m)
One and a half bowl sink unit with mixer tap, wall units, free standing electric cooker point, space and plumbing for automatic washing machine. Hardwood stable door opening to the rear courtyard and two double glazed windows.
Inner Hallway
With built in storage cupboard housing gas central heating boiler and door to:
Shower Room/Wc
Part tiled shower room comprising; walk in shower enclosure with electric unit, low level w/c and pedestal wash hand basin. Central heating radiator and obscure double glazed window to the rear elevation.
First Floor Landing
Doors to:
Bedroom One: 14’0 x 7’07 (4.27m x 2.31m)
Situated to the front of the house and featuring a range of fitted bedroom furniture.
Bedroom Two: 9’11 x 9’05 (3.02m x 2.87m)
A second double bedroom offering far reaching open views to the rear of the property.
Bedroom Three: 10’11 x 5’11 (3.33m x 1.80m)
Ample sized third bedroom again situated to the front of the house.
Externally
To the front of the house there is an enclosed forecourt garden with gated access.
To the rear, a low maintenance courtyard with paved pathway leading to the enclosed garden, which is laid to lawn. Off road parking for two vehicles.
