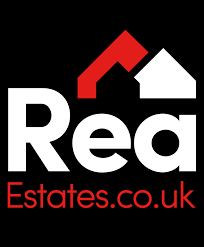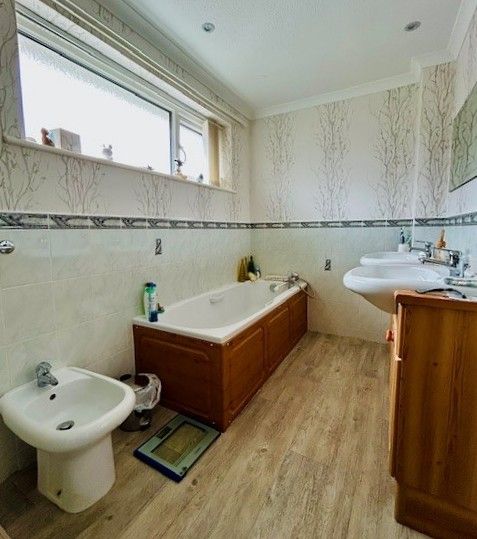 Rea Estates Property Sales
Rea Estates Property Sales
 Rea Estates Property Sales
Rea Estates Property Sales
3 bedrooms, 1 bathroom
Property reference: BIA-1JH114G2Y35


















Rea Estates welcome to the sales market this 3 Bedroom Detached Family Home, situated within a quiet cul-de-sac on the ever popular Pye Estate, close to Bishop Auckland town centre, which is home to the spectacular open air night show Kynren - An Epic Tale of England.
The property is ideally situated for local amenities with a broad range of schools, shopping and recreational facilities within close proximity. The A68 and A1 (M) are within easy reach offering excellent transport links to neighbouring towns and major commercial centres of the Northeast.
Warmed via Gas Central Heating and benefitting from uPVC Double Glazing, the accommodation briefly comprises, Entrance Hallway with staircase rising to the first floor, Cloakroom/Wc, Kitchen and Lounge/Diner, overlooking the rear garden.
To the first floor there is a Family Bathroom and Three Double Bedrooms of generous proportions.
Occupying a generous corner plot the property has gardens front and rear. An attached Garage and driveway provide off road parking facilities.
In our opinion this property, which is offered for sale with no onward chain, would make an exceptional family home and therefore an early viewing is highly recommended.
Entrance Hallway
uPVC entrance door opening to hallway with staircase rising to the first floor.
Cloakroom/Wc
Fitted with a low level w/c and pedestal wash hand basin. Obscure double glazed window to the side elevation and storage cupboard.
Kitchen:
11’7 x 9’6 (3.53m x 2.90m)
Fitted with a range of base, drawer and wall units, complementary work surfaces, inset one and a half bowl sink unit and tiled splash backs. Free standing electric cooker point, extractor hood, space and plumbing for dishwasher. Door to lounge/diner.
Dining Area: 12’7 x 9’6 (3.83m x 2.90m)
Providing ample space for a family size table and chairs. French doors opening to the rear garden.
Lounge: 12’7 x 11’6 (3.83m x 3.50m)
Timber fire surround housing gas fire and window overlooking the garden.
First Floor Landing
Window to the side elevation and doors to:
Family Bathroom
Part tiled bathroom fitted with a white suite comprising; panelled bath, his and hers wash hand basins inset to vanity unit, bidet and shower enclosure with electric unit. Obscure double glazed window and chrome towel radiator.
Separate W/c
Low level w/c and obscure double glazed window.
Bedroom One: 13’0 x 10’01 (3.96m x 3.08m)
A double room of generous proportions overlooking the rear of the house, with fitted sliding door wardrobes.
Bedroom Two: 15’5 x 8’0 (4.71m x 2.44m)
A second double room situated to the rear of the house.
Bedroom Three:
11’7 x 8’0 (3.54m x 2.44m)
A third bedroom providing ample space for a range of free standing bedroom furniture.
Externally
Occupying a generous corner plot the property has an enclosed garden to the rear, which is laid mainly to lawn with flower borders. A paved patio provides space for outdoor furniture.
The front of the house has been designed for ease of maintenance with mature plants and shrubs. A driveway, providing added off road parking facilities leads to an attached garage.
