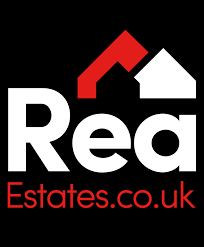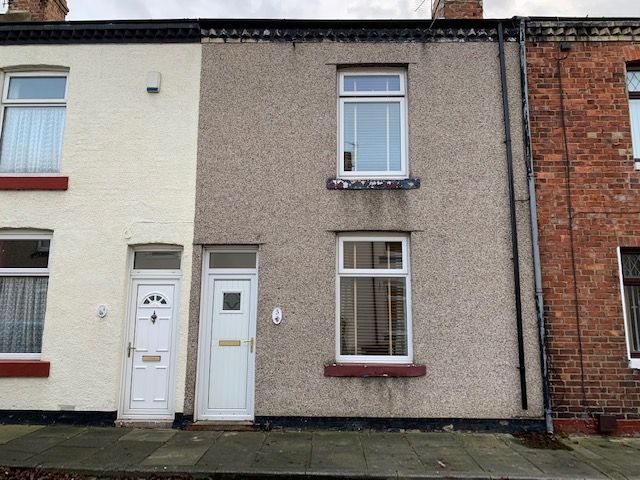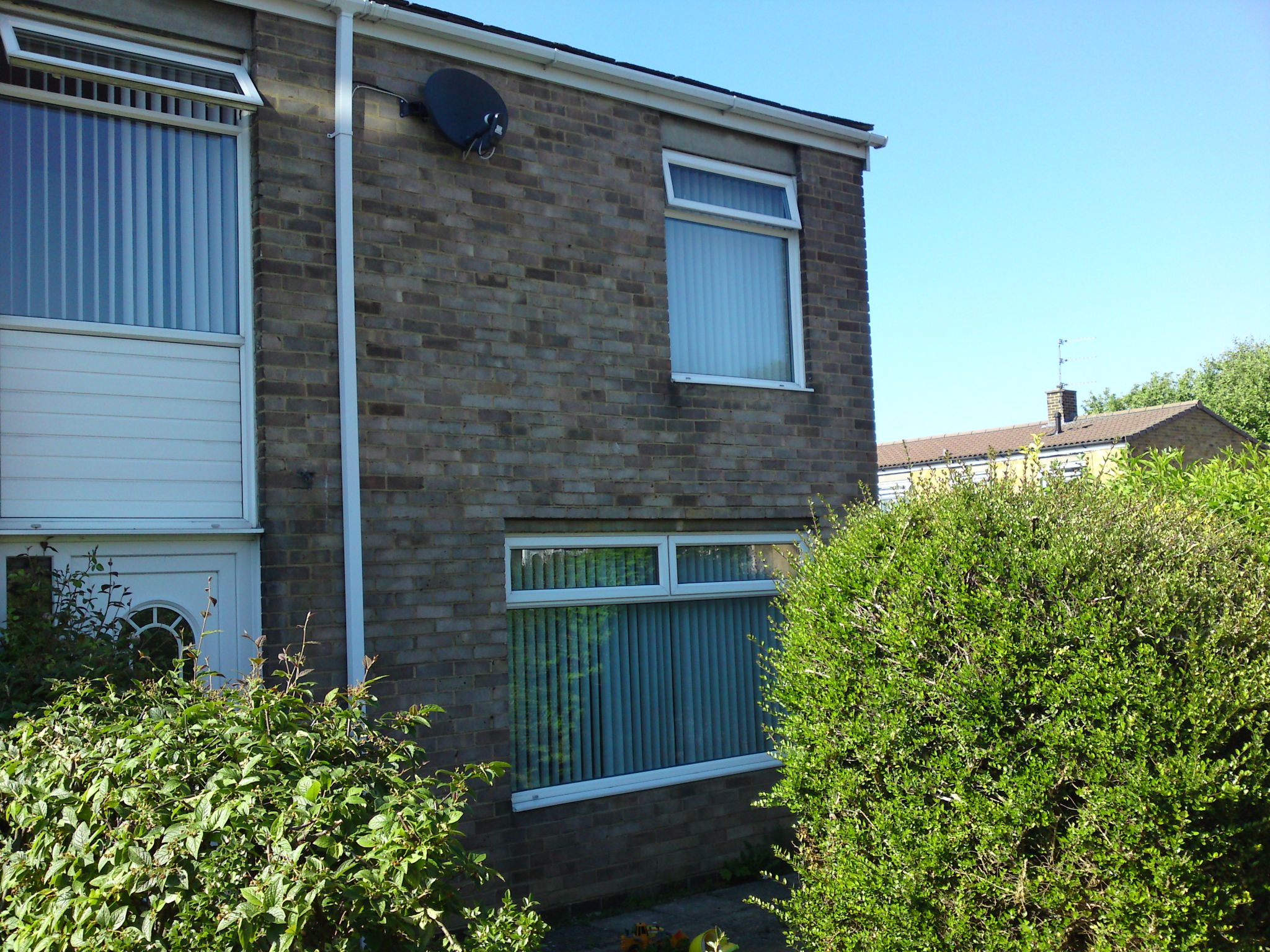 Rea Estates Property Sales
Rea Estates Property Sales
 Rea Estates Property Sales
Rea Estates Property Sales
2 bedrooms, 1 bathroom
Property reference: BIA-1JH614GD2MN





Entrance Vestibule
uPVC entrance door opening to vestibule with glazed door to:
Lounge:
14’10 x 14’09 (4.52m x 4.50m)
Cornice to ceiling, feature fire surround housing a living flame gas fire, double glazed window to the front elevation, central heating radiator, television aerial point, concealed staircase rising to the first floor and glazed door to kitchen.
Kitchen:
14’05 x 6’11 (4.39m x 2.11m)
Fitted with a range of base and wall units, complimentary work surfaces and tiled splash backs over one and a half bowl sink unit. Integrated gas hob, electric oven, space and plumbing for automatic washing machine. Cornice, recessed ceiling lights, under stair storage cupboard, central heating radiator, double glazed window and external door opening to the side elevation.
First Floor Landing
Doors to:
Bathroom: 10’02 x 6’10 (3.10m x 2.08m)
Tiled bathroom fitted with a white suite comprising, panelled bath with chrome shower/mixer tap, low level w/c and pedestal wash hand basin. Separate shower enclosure with contemporary rainfall shower head and hand held unit. Central heating radiator and two obscure double glazed windows.
Bedroom One:
15’0 x 12’02 (4.57m x 3.71m)
A room of generous proportions situated to the front of the house. Double glazed window, built in storage cupboard with hanging rail and two central heating radiators.
Bedroom Two:
8’08 x 7’02 (2.64m x 2.18m)
Double glazed window to the rear elevation, central heating radiator, laminate flooring and loft access hatch.
Externally
To the rear of the house there is an enclosed yard with gated access.