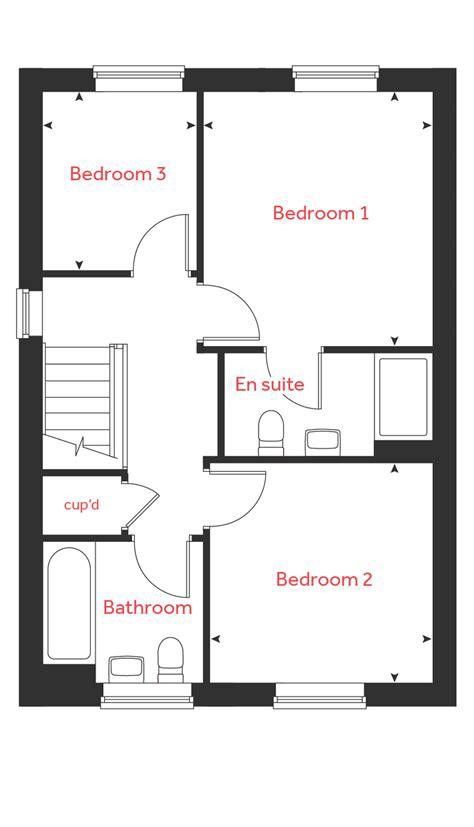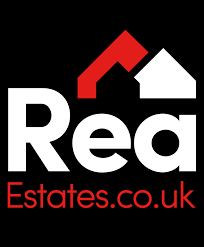 Rea Estates Property Sales
Rea Estates Property Sales
 Rea Estates Property Sales
Rea Estates Property Sales
3 bedrooms, 2 bathrooms
Property reference: BIA-1JKK15KE52K
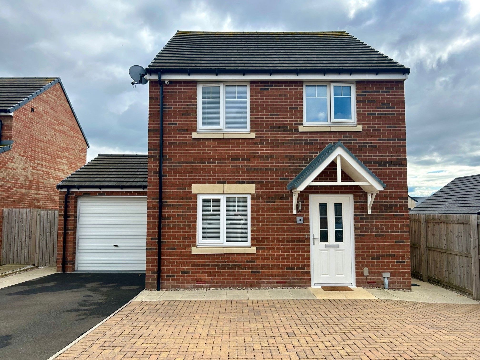
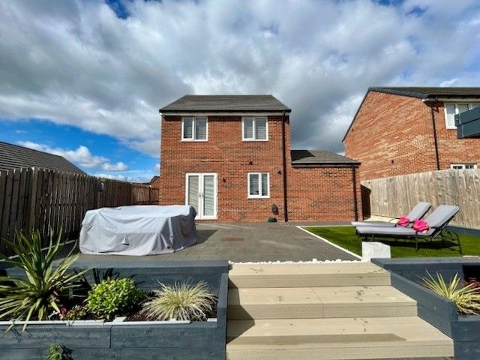
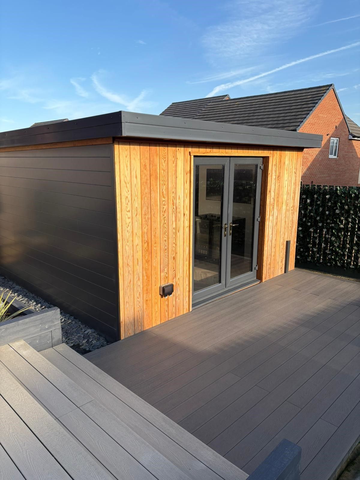
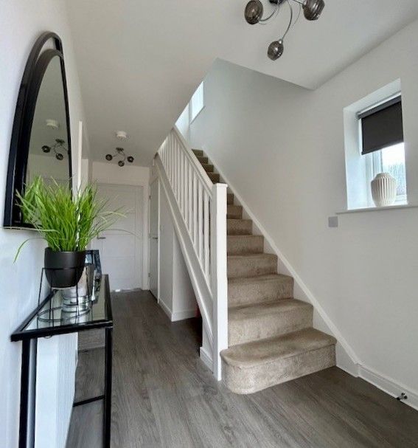
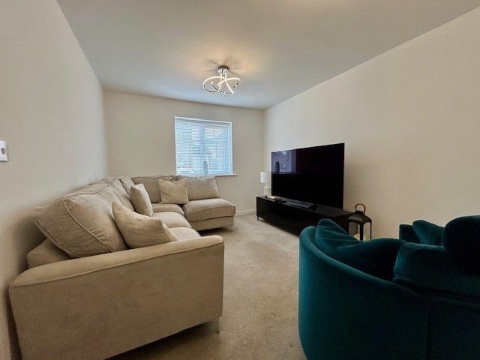
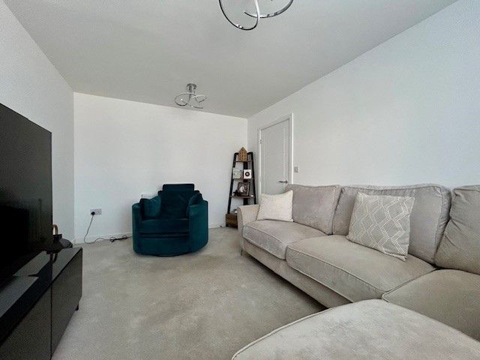
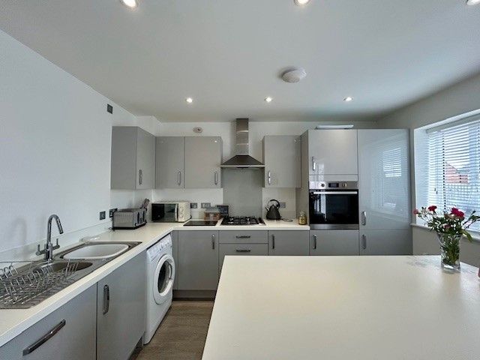
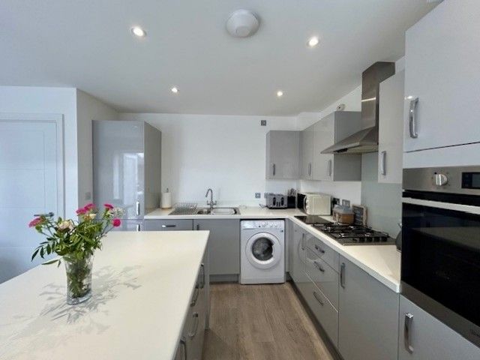
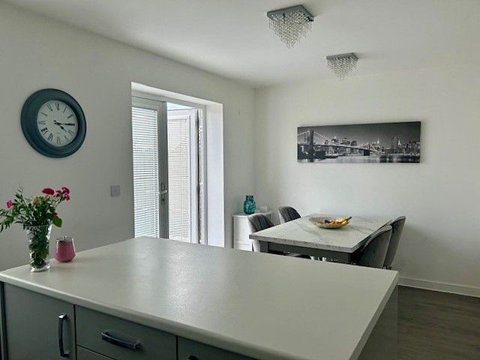
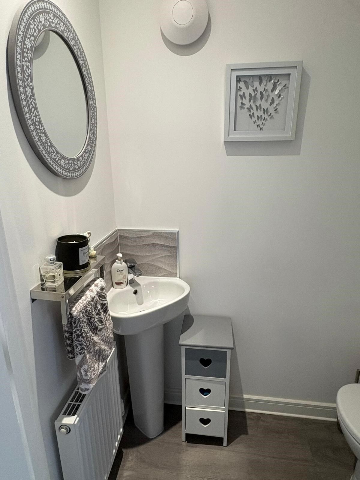
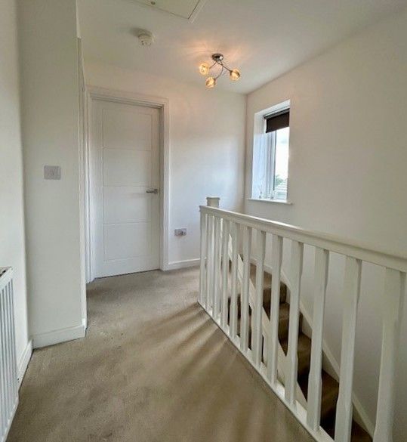
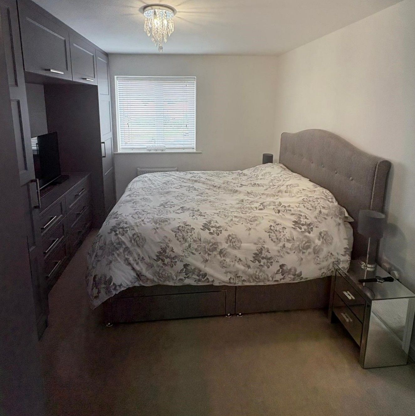
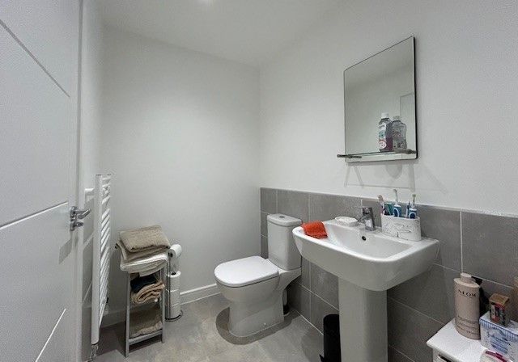
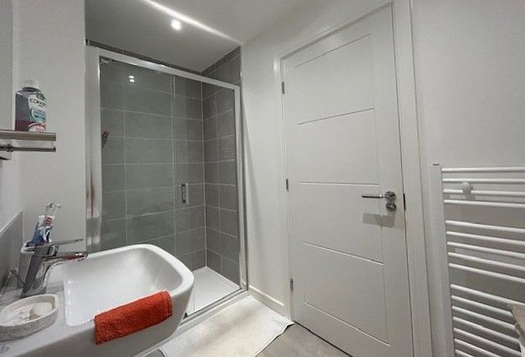
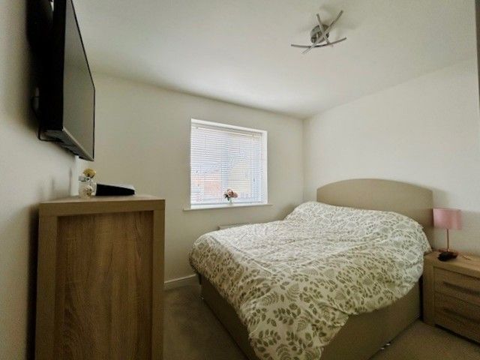
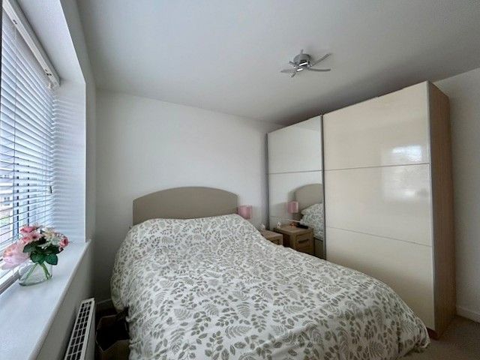
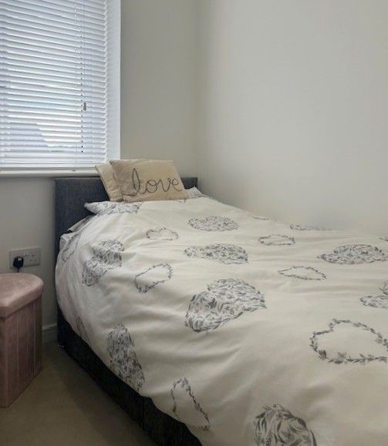
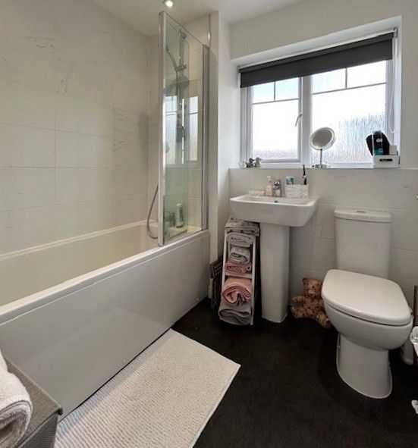
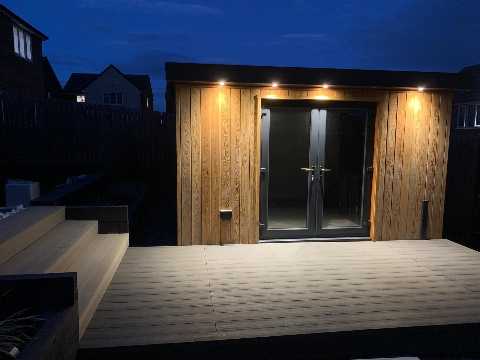
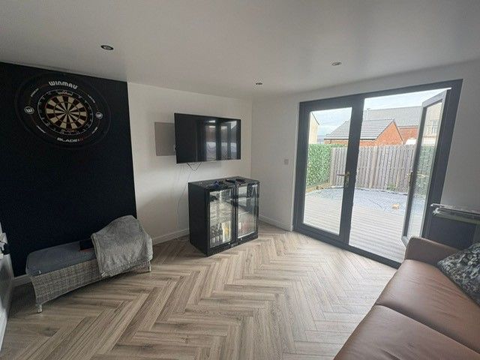
The growth in popularity of property in this area in recent times, reflects the combination of tranquil surroundings combined with accessibility and ease of commuting, the A688 trunk road giving direct access to the A1M for travel both North and South.
The internal layout briefly comprises; Entrance Hallway with staircase rising to the first floor, Cloakroom/Wc, spacious Lounge and Kitchen Diner overlooking the enclosed rear garden.
To the first floor, a Family Bathroom and Three Bedrooms, the Master of which has En-Suite facilities.
Externally to the front of the house there is a block paved forecourt and an attached Garage.
Gated side access to the private and enclosed south facing rear garden. The current vendors have added a bespoke Garden Room, creating additional space that could be utilised for a number of purposes, or for those wishing to work from home subject to relevant planning permission.
In our opinion this property would make an exceptional family home and therefore an internal inspection is essential to fully appreciate the accommodation on offer.
Entrance Hallway
Composite entrance door opening to hallway with window to the side elevation, staircase rising to the first floor and storage cupboard.
Cloakroom/Wc
Fitted with a low level w/c and pedestal wash hand basin.
Lounge
14’0 x 10’01 (4.27m x 3.07m)
Spacious lounge situated to the front of the house.
Kitchen Diner:
17’01 x 11’08 (5.21m x 3.56m)
A well equipped kitchen fitted with a range of base, wall and drawer units, complementary work surfaces with inset one and a half bowl sink unit and central island unit. Integrated gas hob, stainless steel extractor hood, eye level electric oven, dishwasher and fridge freezer. Space and plumbing for washing machine. Recessed ceiling lights, window and French doors opening to the rear garden.
The dining area provides ample space for family dining and entertaining.
First Floor Landing
Window to the side elevation, built in storage cupboard and access to the fully insulated loft space.
Bathroom
Part tiled bathroom fitted with a pristine white suite comprising; mains fed shower and glass screen over panelled bath, low level w/c and pedestal wash hand basin. Recessed ceiling lights, white towel radiator and obscure double glazed window.
Master Bedroom: 11’02 x 10’02 (3.40m x 3.10m)
The master bedroom overlooks the rear of the house and features a range of wall to wall fitted wardrobes.
En-Suite
Double shower enclosure with mains fed unit, low level w/c and pedestal wash hand basin. Recessed ceiling lights, extractor fan and white towel radiator.
Bedroom Two:
9’10 x 9’10 (3m x 3m)
Double room with window to the front elevation, allowing ample space for a range of free standing bedroom furniture.
Bedroom Three:
8’0 x 6’08 (2.44m x 2.03m)
Ample sized third bedroom again overlooking the rear of the property.
Externally
Occupying a generous plot the property has a block paved forecourt, providing added off road parking facilities. A garage has up and over door, power and lighting.
Gated side access leads to the private and enclosed south facing rear garden, which has been landscaped for ease of maintenance. A paved patio provides space for a range of outdoor garden furniture.
Garden Room:
12’01 x 10’09 (3.68m x 3.28m)
A bespoke fully insulated garden room that could be utilised for a number of purposes i.e. home office, gym or games room. French doors, recessed ceiling lights and contemporary flooring.

