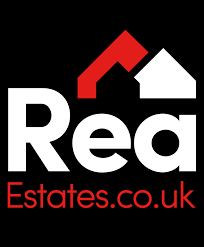 Rea Estates Property Sales
Rea Estates Property Sales
 Rea Estates Property Sales
Rea Estates Property Sales
3 bedrooms, 1 bathroom
Property reference: BIA-GBP12VC3WL
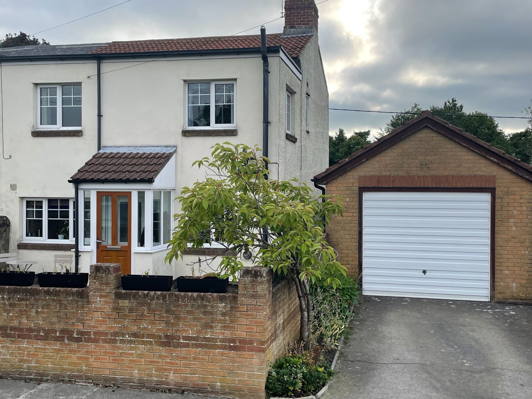
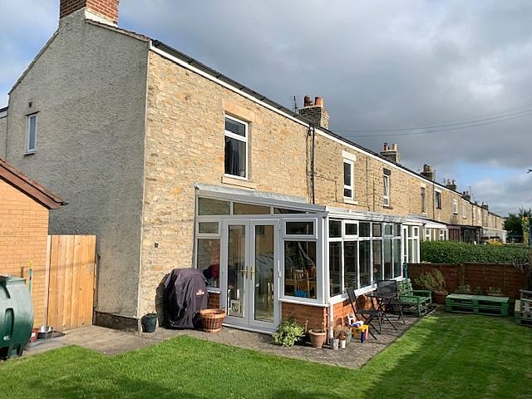
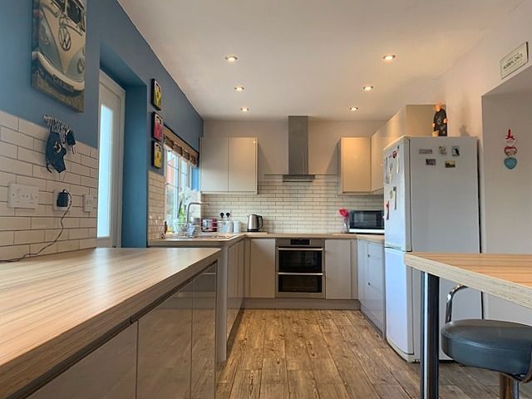
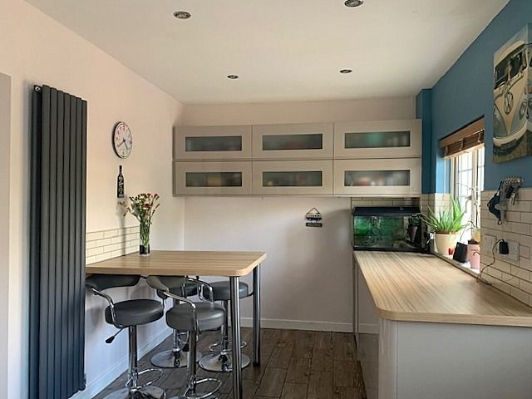
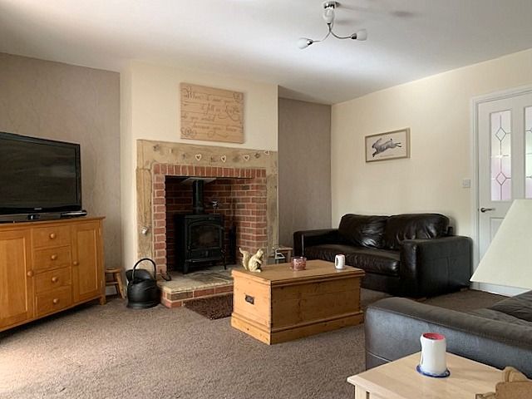
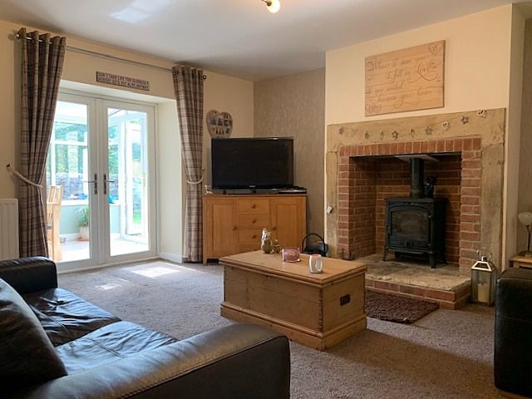
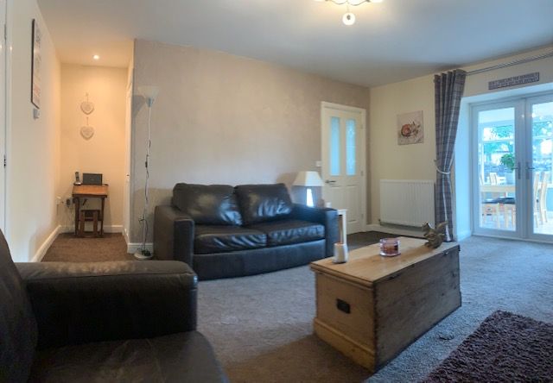
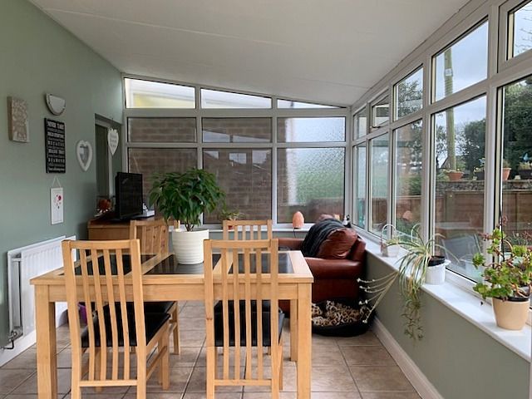
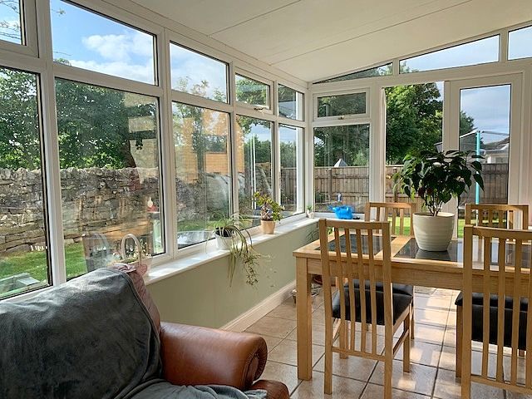
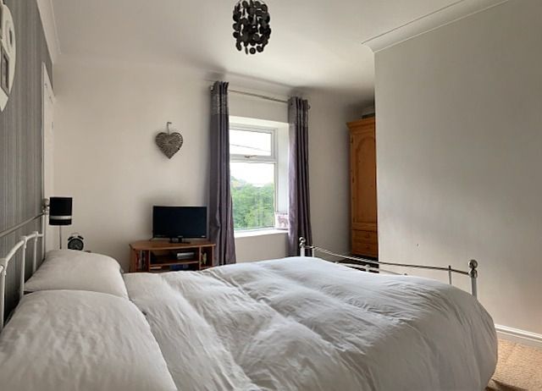
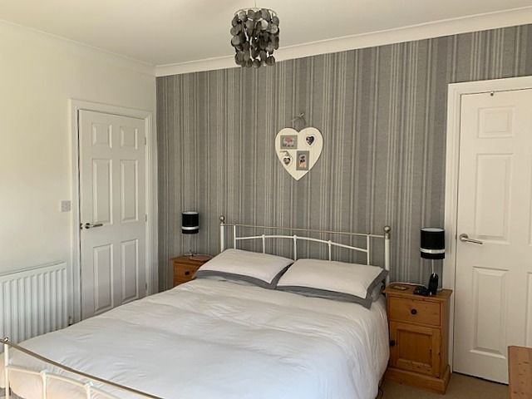
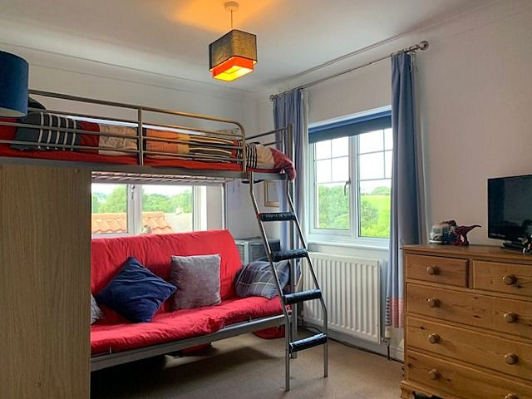
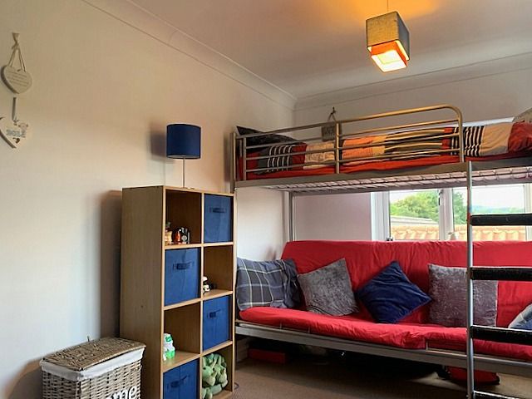
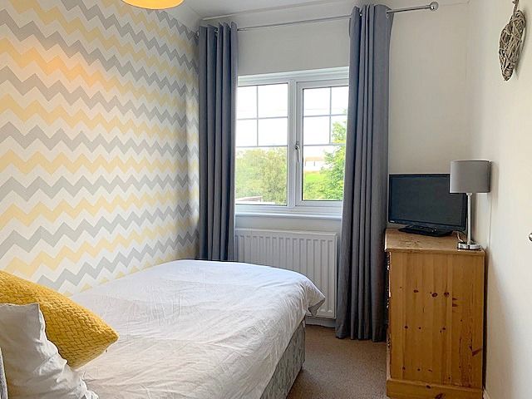
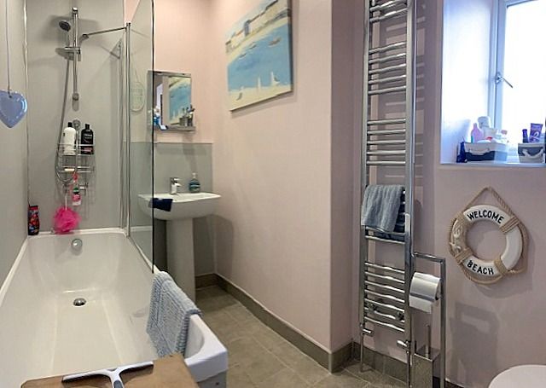
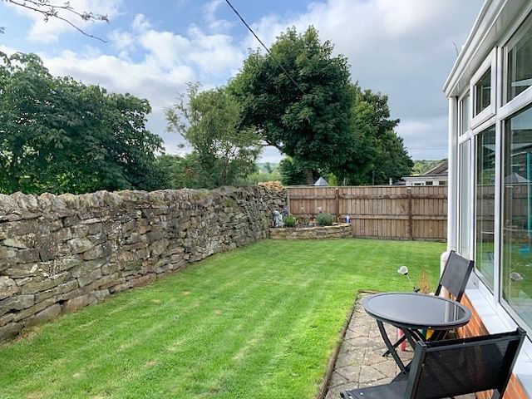
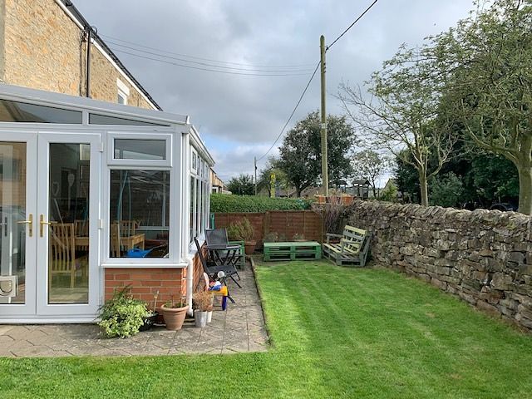
It is with great pleasure that Rea Estates offer to the sales market this 3 Bedroom Family Home situated within a quiet residential area, boasting stunning open views across the surrounding countryside.
Butterknowle is a small village in Teesdale, situated between the market towns of Bishop Auckland (9 miles to the east) and Barnard Castle (6 miles to the south-west).
There are many public footpaths, both in the immediate area and surrounding countryside of Teesdale and nearby Weardale, making this a popular destination for walkers, being an Area of Outstanding Natural Beauty.
Warmed via Oil Fired Central Heating and benefitting from uPVC Double Glazing, the internal layout briefly comprises, Entrance Porch, stunning Breakfasting Kitchen and Lounge with French doors opening to the Conservatory.
To the first floor there is a Family Bathroom and Three ample sized Bedrooms.
Occupying a generous plot the property has an enclosed garden to the rear, which is laid to lawn and to the front an enclosed courtyard. A detached garage and driveway provide off road parking facilities.
In our opinion this property should prove of great interest to a variety of purchasers and therefore an early viewing is highly recommended.
Entrance Porch
uPVC entrance door, tiled flooring and glazed timber door opening to:
Kitchen Breakfast Room:
19’03 x 8’03 (5.79m x 2.51m)
A lovely light and spacious room fitted with an extensive range of base and wall units with complimentary work surfaces and tiled splash backs. Inset stainless steel sink unit with central mixer tap, integrated AEG double oven, Neff induction hob with extractor hood, dishwasher and washing machine.
Recessed ceiling lights, contemporary central heating radiator, tiled flooring, two double glazed windows and door to lounge.
Lounge:
15’03 x 14’03 (4.65m x 4.34m)
A well proportioned lounge, the focal point of which is a Dunsley multi fuel stove set in chimney recess. Under stair storage cupboard, central heating radiator, French doors opening to the conservatory and concealed staircase rising to the first floor.
Conservatory:
14’04 x 8’08 (4.37m x 2.64m)
A welcome addition to the property overlooking the enclosed garden and beyond. Of dwarf wall construction with uPVC double glazing, central heating radiator and tiled flooring.
First Floor Landing
Built in storage cupboard and doors to:
Bedroom One:
14’05 max x 12’0 (4.39m x 3.66m)
Double bedroom overlooking the rear garden. Cornice to ceiling, central heating radiator and walk in storage cupboard with hanging rail.
Bedroom Two: 12’10 x 8’05 (3.91m x 2.57m)
A second double bedroom providing ample space for a range of free standing furniture. Cornice to ceiling, central heating radiator and two double glazed windows.
Bedroom Three: 8’06 x 6’02 (2.59m x 1.88m)
Ample sized third bedroom with cornice to ceiling, double glazed window and central heating radiator.
Family Bathroom
Fitted with a white suite comprising, panelled bath with glass screen, rainfall and hand held shower units. Low level w/c and pedestal wash hand basin. Obscure double glazed window, recessed spot lights, chrome heated towel radiator and wall mounted extractor fan.
Externally
To the rear of the property there is an enclosed garden offering open views across the surrounding countryside. The garden is laid to lawn with a paved walkway.
Gated access leading to the front of the house where there is an enclosed low maintenance courtyard, providing further space for a patio table and chairs, again boasting far reaching open views. A detached garage and driveway provide off road parking facilities.
Garage:
22’09 x 12’02
Up and over door, pedestrian door opening to the side elevation, power and lighting.