Woodland View, Shildon, DL4 3 bedroom detached house Sale Agreed in Shildon
Property features
-
3 Bed Detached Family Home
-
Fully Refurbished
-
Immaculately Presented Throughout
-
Quiet Residential Development
-
Gas Central Heating
-
Double Glazing
-
Ground Floor Cloakroom/Wc
-
Landscaped Private and Enclosed Rear Garden
-
Open Views To Front Across Park and Green Area
-
Garage and Driveway
-
VIEWING ESSENTIAL
-
COUNCIL TAX BAND 'B'
Property overview
Introduction
*** FULLY REFURBISHED FAMILY HOME ***
3 Bedroom Detached In Quiet Residential Cul-De-Sac.....Immaculately Presented Throughout.....Ground Floor Cloakroom/Wc.....Private and Enclosed Landscaped Rear Garden.....Open Views To Front Across Small Park and Green Area..... Gas Central Heating.....Double Glazing.....Garage and Driveway.....MUST BE VIEWED TO BE FULLY APPRECIATED
Description
It is with great pleasure that Rea Estates offer to the sales market this beautifully appointed 3 Bedroom Detached Family Home, occupying a generous plot within a small sought after residential development.
The market town of Shildon, which is home to the National Railway Museum, is approximately 4 miles southeast of Bishop Auckland and 9 miles north of Darlington. The property has good transport links with the A6072 trunk road giving access to the A1(M) for travel North and South. There are also rail links to both Darlington and Bishop Auckland. The ever expanding Tindale Crescent Retail and Leisure Park, which will soon include a multiplex cinema and bowling alley, is a short drive away.
The property is a credit to the current vendor who has overseen an extensive refurbishment, including redecoration and flooring throughout. Warmed via Gas Central Heating and benefitting from uPVC Double Glazing, the internal layout briefly comprises; Entrance Hallway, Ground Floor Cloakroom/Wc, a well proportioned Lounge, open plan Dining Room and Refitted Kitchen.
To the first floor, a Family Bathroom and Three Bedrooms.
Externally to the front of the house, the property offers views across a small park and open green area. A lengthy driveway providing added off road parking, leads to an Attached Garage.
To the rear, the private and enclosed garden has been fully landscaped with an abundance of mature plants, trees and shrubs.
In our opinion, this property will make an exceptional family home for the discerning purchaser and therefore only an internal inspection will truly suffice to fully appreciate the accommodation on offer.
Entrance Hallway
Entrance door opening to hallway with staircase rising to the first floor, central heating radiator housed in decorative cover and laminate flooring (which continues throughout the ground floor)
Cloakroom/Wc
Fitted with a low level w/c and wall mounted wash hand basin. Obscure double glazed window to the front elevation and radiator.
Lounge:
13’08 x 8’08 max (4.17m x 2.64m)
A lovely light and spacious lounge with window overlooking the south facing front garden and the open green space beyond. Cornice to ceiling, two radiators, one of which has cover and open plan access to dining room.
Dining Room:
9’07 x 7’03 (2.92m x 2.21m)
Cornice to ceiling, radiator with cover, door to kitchen and patio doors opening to the private rear garden.
Kitchen:
9’08 x 7’09 (2.95m x 2.36m)
Fitted with a contemporary range of base, drawer and wall units, inset stainless steel sink unit, complementary work surfaces and tiled splash backs. Integrated electric oven and hob with extractor canopy. Space and plumbing for washing machine and dishwasher. Wall mounted central heating boiler, window overlooking the rear garden, radiator, door to under stair storage cupboard and external door opening to the side elevation.
First Floor Landing
Spindle balustrade, built in airing cupboard, window to the side elevation and doors to:
Bedroom One:
13’06 max x 9’04 (4.11m x 2.84m)
A well proportioned double room with open views to the front of the house, providing ample space for a range of free standing bedroom furniture.
Bedroom Two:
10’01 x 9’04 max (3.07m x 2.84m)
A second double room with laminate flooring and window to the rear elevation.
Bedroom Three:
9’02 x 6’0 (2.79m x 1.83m)
Ample sized third bedroom to the front of the house.
Bathroom
Part tiled bathroom comprising, electric shower and
Bi-fold screen over panelled bath, low level w/c and pedestal wash hand basin. Radiator in cover and obscure double glazed window.
Externally
To the front of the house an open plan south facing garden which is laid to lawn. A driveway, providing added off road parking facilities, leads to an attached garage.
Gated side access to the private rear garden, which the vendor has thoughtfully designed, planting an array of plants, trees and shrubs. The garden also provides an ideal spot for outdoor dining and entertaining.
Garage:
16’11 x 8’02 (5.16m x 2.49m)
Up and over door, overhead storage, power, lighting, water supply and pedestrian door to rear garden.
Introduction
*** FULLY REFURBISHED FAMILY HOME *** 3 Bedroom Detached In Quiet Residential Cul-De-Sac.....Immaculately Presented Throughout.....Ground Floor Cloakroom/Wc.....Private and Enclosed Landscaped Rear Garden.....Open Views To Front Across Small Park and Green Area..... Gas Central Heating.....Double Glazing.....Garage and Driveway.....MUST BE VIEWED TO BE FULLY APPRECIATEDDescription
It is with great pleasure that Rea Estates offer to the sales market this beautifully appointed 3 Bedroom Detached Family Home, occupying a generous plot within a small sought after residential development.The market town of Shildon, which is home to the National Railway Museum, is approximately 4 miles southeast of Bishop Auckland and 9 miles north of Darlington. The property has good transport links with the A6072 trunk road giving access to the A1(M) for travel North and South. There are also rail links to both Darlington and Bishop Auckland. The ever expanding Tindale Crescent Retail and Leisure Park, which will soon include a multiplex cinema and bowling alley, is a short drive away.
The property is a credit to the current vendor who has overseen an extensive refurbishment, including redecoration and flooring throughout. Warmed via Gas Central Heating and benefitting from uPVC Double Glazing, the internal layout briefly comprises; Entrance Hallway, Ground Floor Cloakroom/Wc, a well proportioned Lounge, open plan Dining Room and Refitted Kitchen.
To the first floor, a Family Bathroom and Three Bedrooms.
Externally to the front of the house, the property offers views across a small park and open green area. A lengthy driveway providing added off road parking, leads to an Attached Garage.
To the rear, the private and enclosed garden has been fully landscaped with an abundance of mature plants, trees and shrubs.
In our opinion, this property will make an exceptional family home for the discerning purchaser and therefore only an internal inspection will truly suffice to fully appreciate the accommodation on offer.
Entrance Hallway
Entrance door opening to hallway with staircase rising to the first floor, central heating radiator housed in decorative cover and laminate flooring (which continues throughout the ground floor)
Cloakroom/Wc
Fitted with a low level w/c and wall mounted wash hand basin. Obscure double glazed window to the front elevation and radiator.
Lounge:
13’08 x 8’08 max (4.17m x 2.64m)
A lovely light and spacious lounge with window overlooking the south facing front garden and the open green space beyond. Cornice to ceiling, two radiators, one of which has cover and open plan access to dining room.
Dining Room:
9’07 x 7’03 (2.92m x 2.21m)
Cornice to ceiling, radiator with cover, door to kitchen and patio doors opening to the private rear garden.
Kitchen:
9’08 x 7’09 (2.95m x 2.36m)
Fitted with a contemporary range of base, drawer and wall units, inset stainless steel sink unit, complementary work surfaces and tiled splash backs. Integrated electric oven and hob with extractor canopy. Space and plumbing for washing machine and dishwasher. Wall mounted central heating boiler, window overlooking the rear garden, radiator, door to under stair storage cupboard and external door opening to the side elevation.
First Floor Landing
Spindle balustrade, built in airing cupboard, window to the side elevation and doors to:
Bedroom One:
13’06 max x 9’04 (4.11m x 2.84m)
A well proportioned double room with open views to the front of the house, providing ample space for a range of free standing bedroom furniture.
Bedroom Two:
10’01 x 9’04 max (3.07m x 2.84m)
A second double room with laminate flooring and window to the rear elevation.
Bedroom Three:
9’02 x 6’0 (2.79m x 1.83m)
Ample sized third bedroom to the front of the house.
Bathroom
Part tiled bathroom comprising, electric shower and
Bi-fold screen over panelled bath, low level w/c and pedestal wash hand basin. Radiator in cover and obscure double glazed window.
Externally
To the front of the house an open plan south facing garden which is laid to lawn. A driveway, providing added off road parking facilities, leads to an attached garage.
Gated side access to the private rear garden, which the vendor has thoughtfully designed, planting an array of plants, trees and shrubs. The garden also provides an ideal spot for outdoor dining and entertaining.
Garage:
16’11 x 8’02 (5.16m x 2.49m)
Up and over door, overhead storage, power, lighting, water supply and pedestrian door to rear garden.
3
1
1
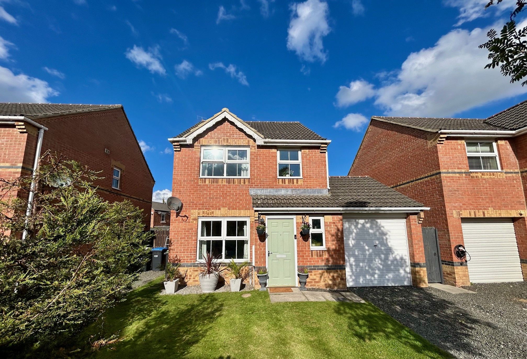
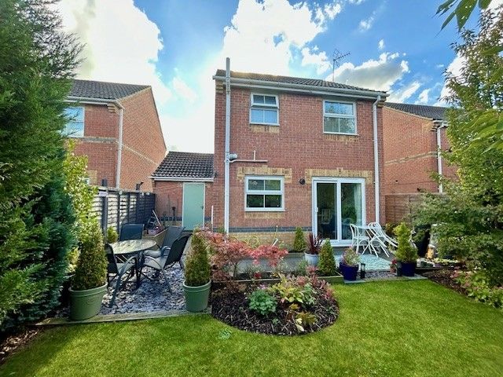
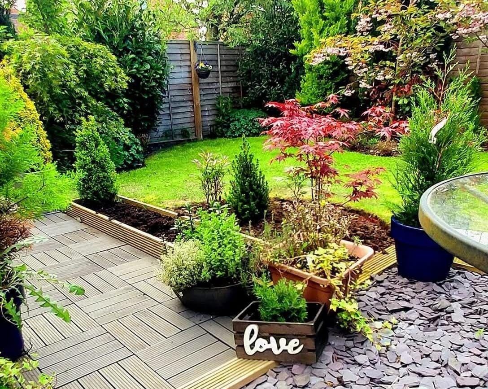
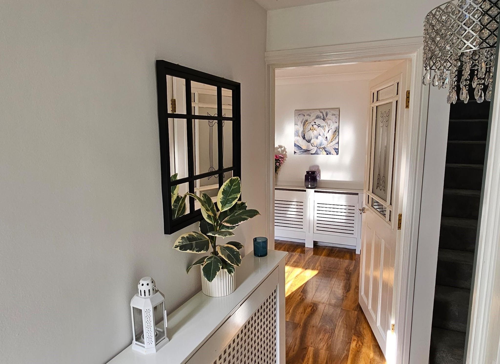
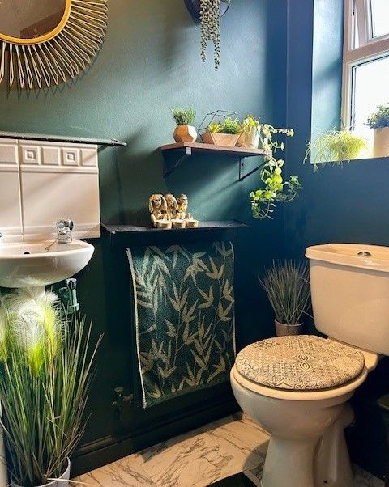
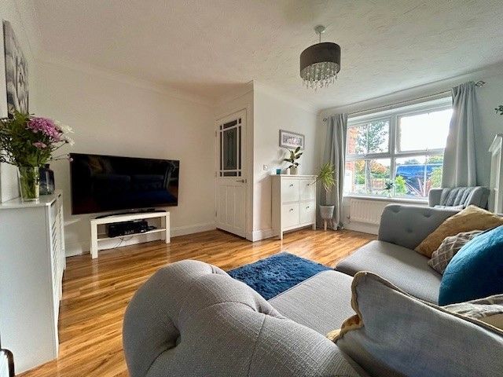
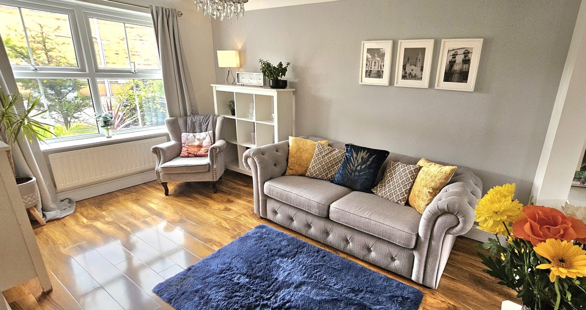
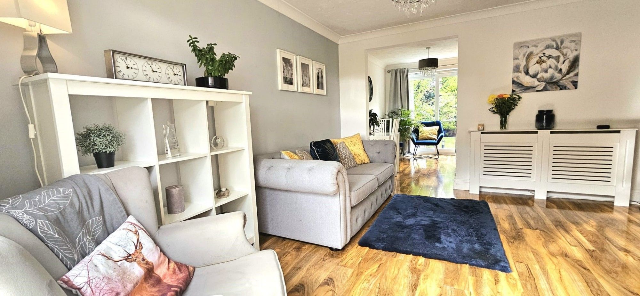
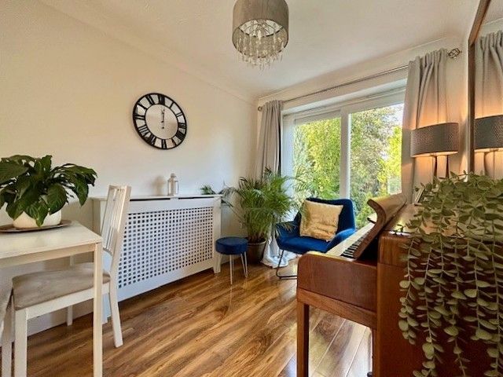
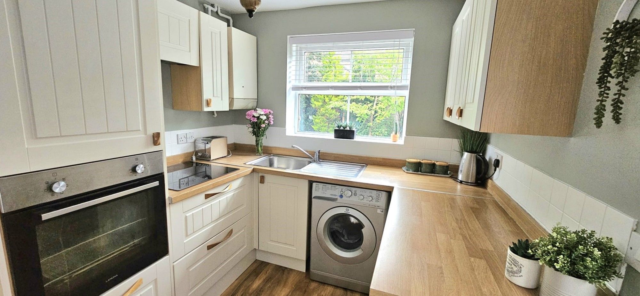
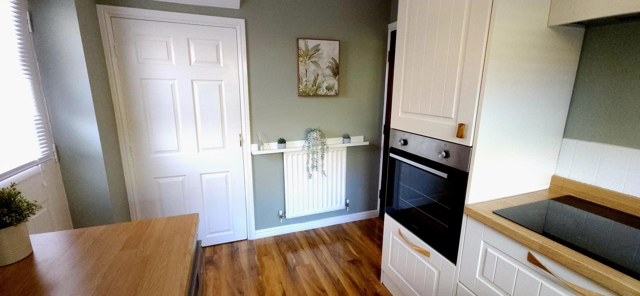
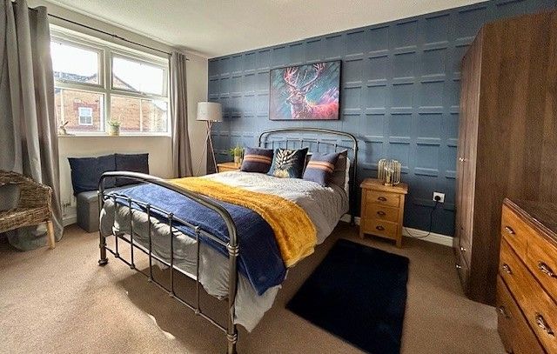
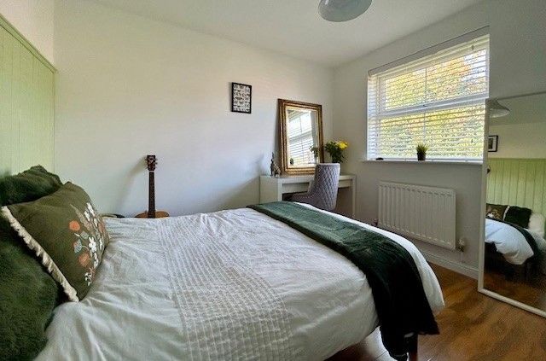
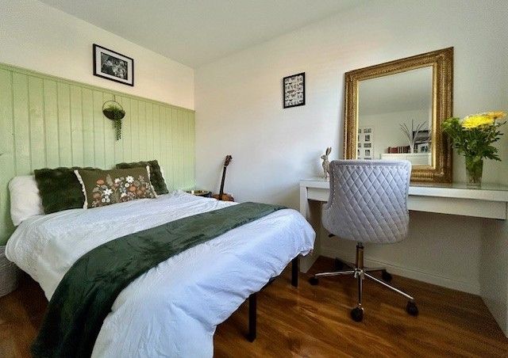
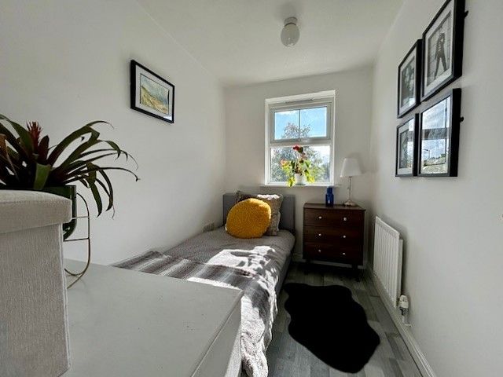
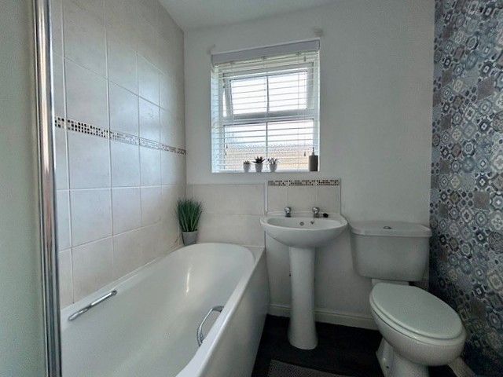
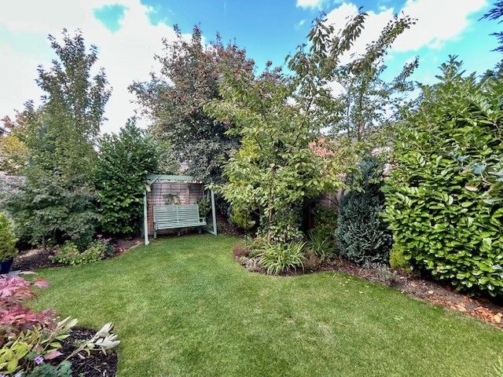
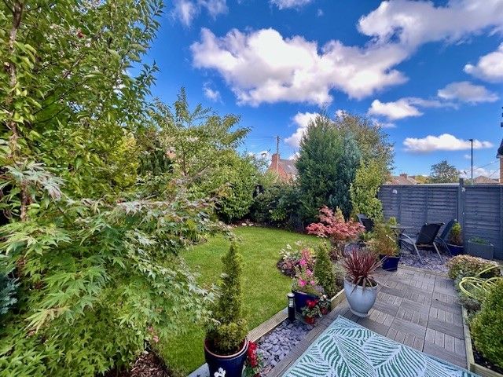
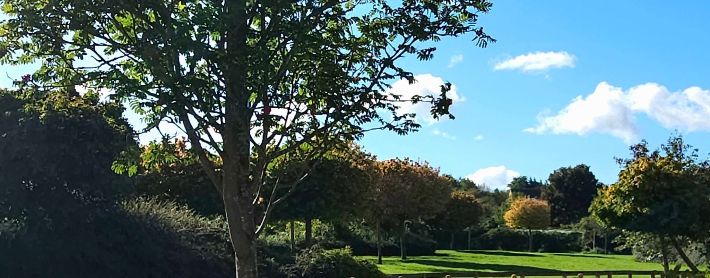
More information
The graph shows the current stated energy efficiency for this property.
The higher the rating the lower your fuel bills are likely to be.
The potential rating shows the effect of undertaking the recommendations in the EPC document.
The average energy efficiency rating for a dwelling in England and Wales is band D (rating 60).

Arrange a viewing
Contains HM Land Registry data © Crown copyright and database right 2020. This data is licensed under the Open Government Licence v3.0.













