Shawbrow View, Bishop Auckland, DL14 3 bedroom detached house Sold in Bishop Auckland
Property features
-
3 Bed Detached Family Home
-
Sought After Development
-
Head of Cul-De-Sac
-
Generous Plot
-
Ground Floor Cloakroom/Wc
-
Garden Room
-
En-Suite Master Bedroom
-
SOUTH FACING REAR GARDEN
-
Garage and Driveway
-
VIEWING ESSENTIAL
Property overview
Introduction
*** 3 BED DETACHED FAMILY HOME ***
Sought After Residential Development....Situated at Head Of Cul-de-Sac.....Generous Plot.....South Facing Rear Garden.....Close To Local Amenities.....Excellent Transport Links.....
Ground Floor Cloakroom W/c.....Garden Room.....En-Suite Master Bedroom.....Garage and Off Road Parking
*** VIEWING ESSENTIAL ***
Description
Rea Estates welcome to the sales market this extended 3 Bedroom Detached family home, occupying a generous corner plot at the head of a cul-de-sac, within this sought after residential development.
The property is within walking distance of local schools and the ever expanding Tindale Crescent Retail Park, offering a range of supermarkets, food outlets and retail stores.
There are also good transport links with the A688 leading to the A68 giving access to the A167 and A1 (M) to travel both North and South.
Warmed via Gas Central Heating and benefitting from Double Glazing throughout, the internal layout briefly comprises, Entrance Hall, Cloakroom/Wc, Lounge/Diner with staircase rising to the first floor, Garden Room and Fitted Kitchen.
To the first floor there is a Family Bathroom and 3 Bedrooms, the Master of which has En-Suite Facilities.
Externally to the front of the house there is a block paved forecourt, providing added off road parking and leading to an attached Garage.
To the rear, a larger than average south facing garden, which is laid mainly to lawn with a paved patio providing ample space for outdoor dining and entertaining.
In our opinion this property should prove of interest to a variety of purchasers and therefore an early viewing is highly recommended.
Entrance Hall
Composite entrance door opening to hall with solid oak flooring and doors to:
Cloakroom/Wc
Fully tiled cloakroom fitted with a low level w/c and wash hand basin. Obscure double glazed window to the front elevation.
Lounge/Diner:
23’05 x 11’02 (7.01m x 3.40m)
A lovely room of generous proportions with cornice to ceiling, feature fire surround housing a living flame gas fire, two central heating radiators, two wall light points, open plan staircase rising to the first floor and solid oak flooring. Door to kitchen and double doors to garden room.
The dining area provides ample space for family dining and entertaining.
Kitchen Diner:
10’11 x 9’05 (3.33m x 2.87m)
Fitted with a modern range of base, drawer and wall units with complementary work surfaces and tiled splash backs. Integrated electric hob, eye level oven and microwave. One and a half bowl sink unit, space and plumbing for automatic washing machine.
Cornice to ceiling, central heating radiator, double glazed window and external door opening to the rear garden.
First Floor Landing
Cornice to ceiling, window to the side elevation and loft access hatch. Doors to:
Bedroom One: 13’11 x 10’05 (4.24m x 3.18m)
Double bedroom situated to the rear of the house with wall to wall fitted wardrobes, cornice to ceiling, double glazed window, central heating radiator and laminate flooring.
En-Suite
Fully tiled En-suite comprising, shower cubicle with mains fed unit and wash hand basin inset to vanity unit. Obscure double glazed window, shaver point and central heating radiator.
Bedroom Two: 10’0 x 9’02 (3.05m x 2.79m)
A second double bedroom with double glazed window to the front elevation, cornice, central heating radiator and laminate flooring.
Bedroom Three: 8’08 x 8’06 (2.64m x 2.59m)
Ample sized third bedroom with double glazed window to the front elevation, cornice, central heating radiator and two built in storage cupboards, one of which houses water tank.
Bathroom
Fully tiled bathroom fitted with a white suite comprising, mains fed shower over panelled bath, low level w/c and pedestal wash hand basin. Obscure double glazed window and central heating radiator.
Externally
The property sits within enclosed gardens, the rear of which is larger than average and benefits from being south facing. The garden is laid mainly to lawn with flower borders, decorative gravelled areas, paved walkways and a block paved patio, providing ample space for a range of outdoor furniture.
To the front, the open plan garden has been block paved to provide added off road parking facilities. An attached garage has up and over door, power and lighting.
Introduction
*** 3 BED DETACHED FAMILY HOME *** Sought After Residential Development....Situated at Head Of Cul-de-Sac.....Generous Plot.....South Facing Rear Garden.....Close To Local Amenities.....Excellent Transport Links..... Ground Floor Cloakroom W/c.....Garden Room.....En-Suite Master Bedroom.....Garage and Off Road Parking *** VIEWING ESSENTIAL ***Description
Rea Estates welcome to the sales market this extended 3 Bedroom Detached family home, occupying a generous corner plot at the head of a cul-de-sac, within this sought after residential development.The property is within walking distance of local schools and the ever expanding Tindale Crescent Retail Park, offering a range of supermarkets, food outlets and retail stores.
There are also good transport links with the A688 leading to the A68 giving access to the A167 and A1 (M) to travel both North and South.
Warmed via Gas Central Heating and benefitting from Double Glazing throughout, the internal layout briefly comprises, Entrance Hall, Cloakroom/Wc, Lounge/Diner with staircase rising to the first floor, Garden Room and Fitted Kitchen.
To the first floor there is a Family Bathroom and 3 Bedrooms, the Master of which has En-Suite Facilities.
Externally to the front of the house there is a block paved forecourt, providing added off road parking and leading to an attached Garage.
To the rear, a larger than average south facing garden, which is laid mainly to lawn with a paved patio providing ample space for outdoor dining and entertaining.
In our opinion this property should prove of interest to a variety of purchasers and therefore an early viewing is highly recommended.
Entrance Hall
Composite entrance door opening to hall with solid oak flooring and doors to:
Cloakroom/Wc
Fully tiled cloakroom fitted with a low level w/c and wash hand basin. Obscure double glazed window to the front elevation.
Lounge/Diner:
23’05 x 11’02 (7.01m x 3.40m)
A lovely room of generous proportions with cornice to ceiling, feature fire surround housing a living flame gas fire, two central heating radiators, two wall light points, open plan staircase rising to the first floor and solid oak flooring. Door to kitchen and double doors to garden room.
The dining area provides ample space for family dining and entertaining.
Kitchen Diner:
10’11 x 9’05 (3.33m x 2.87m)
Fitted with a modern range of base, drawer and wall units with complementary work surfaces and tiled splash backs. Integrated electric hob, eye level oven and microwave. One and a half bowl sink unit, space and plumbing for automatic washing machine.
Cornice to ceiling, central heating radiator, double glazed window and external door opening to the rear garden.
First Floor Landing
Cornice to ceiling, window to the side elevation and loft access hatch. Doors to:
Bedroom One: 13’11 x 10’05 (4.24m x 3.18m)
Double bedroom situated to the rear of the house with wall to wall fitted wardrobes, cornice to ceiling, double glazed window, central heating radiator and laminate flooring.
En-Suite
Fully tiled En-suite comprising, shower cubicle with mains fed unit and wash hand basin inset to vanity unit. Obscure double glazed window, shaver point and central heating radiator.
Bedroom Two: 10’0 x 9’02 (3.05m x 2.79m)
A second double bedroom with double glazed window to the front elevation, cornice, central heating radiator and laminate flooring.
Bedroom Three: 8’08 x 8’06 (2.64m x 2.59m)
Ample sized third bedroom with double glazed window to the front elevation, cornice, central heating radiator and two built in storage cupboards, one of which houses water tank.
Bathroom
Fully tiled bathroom fitted with a white suite comprising, mains fed shower over panelled bath, low level w/c and pedestal wash hand basin. Obscure double glazed window and central heating radiator.
Externally
The property sits within enclosed gardens, the rear of which is larger than average and benefits from being south facing. The garden is laid mainly to lawn with flower borders, decorative gravelled areas, paved walkways and a block paved patio, providing ample space for a range of outdoor furniture.
To the front, the open plan garden has been block paved to provide added off road parking facilities. An attached garage has up and over door, power and lighting.
3
2
2
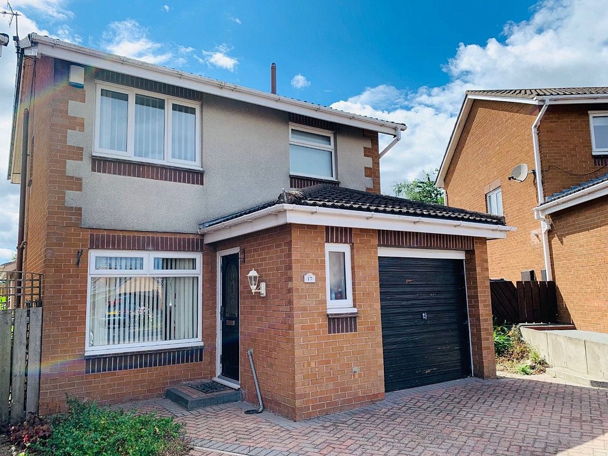
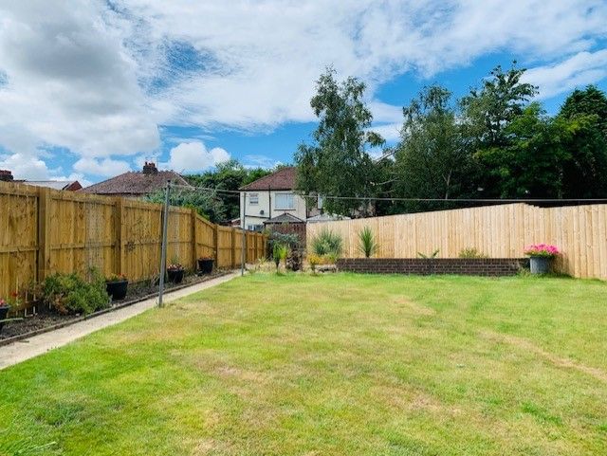
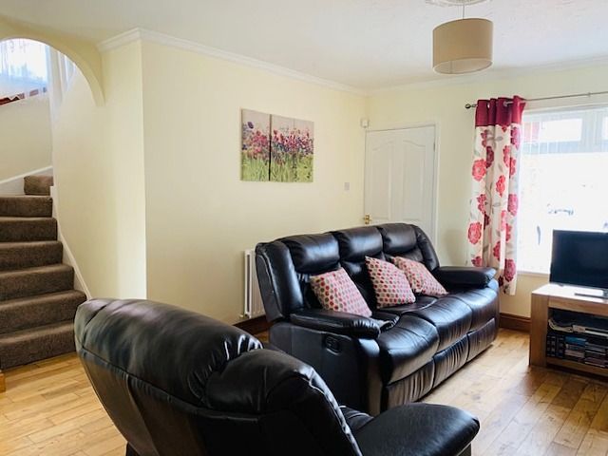
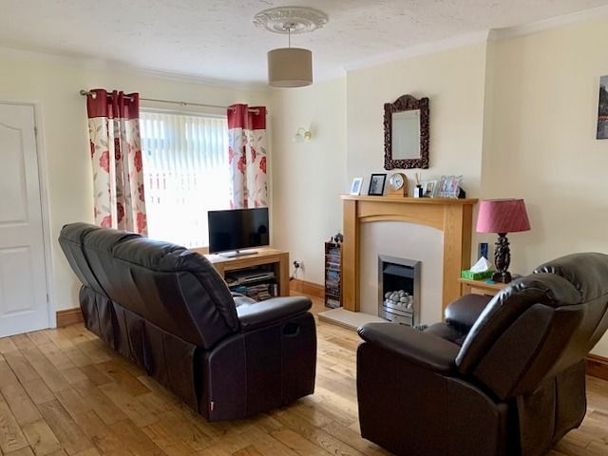
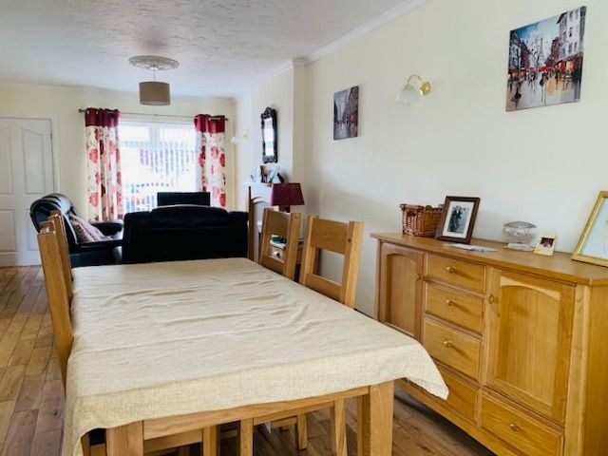
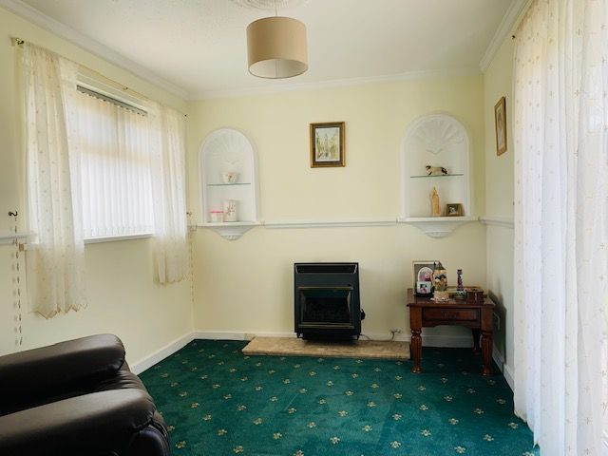
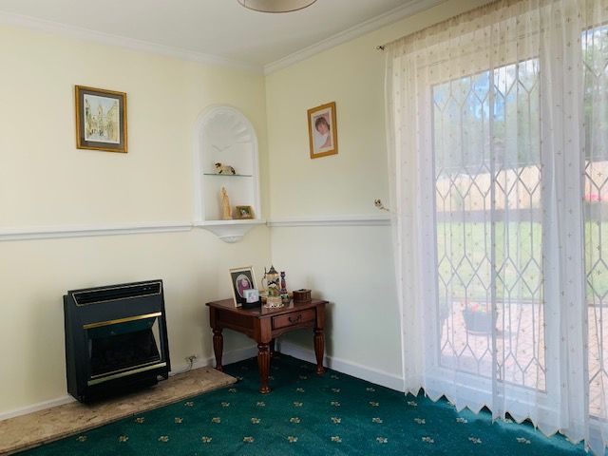
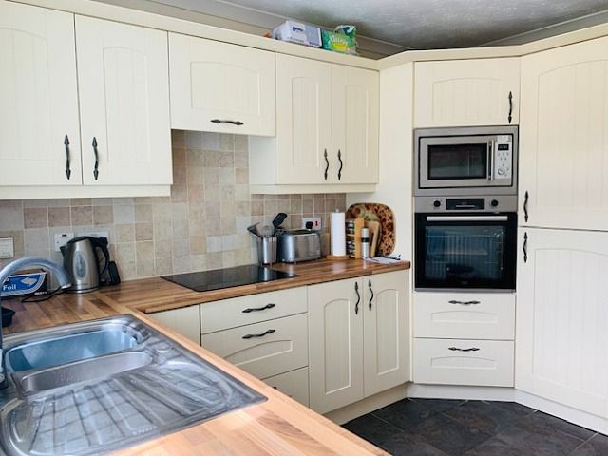

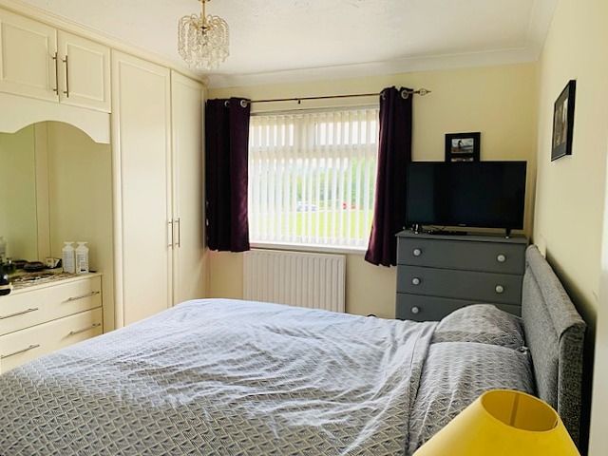
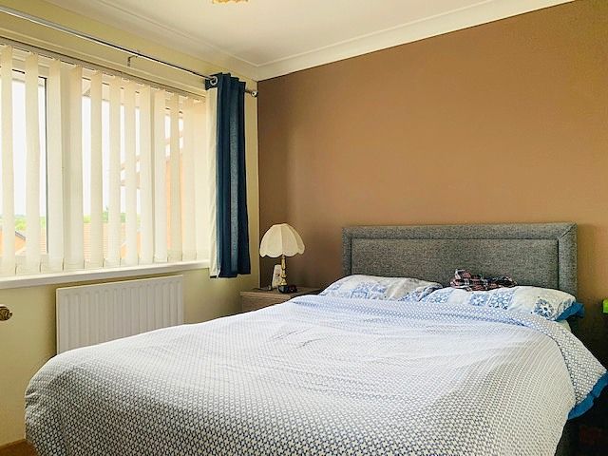
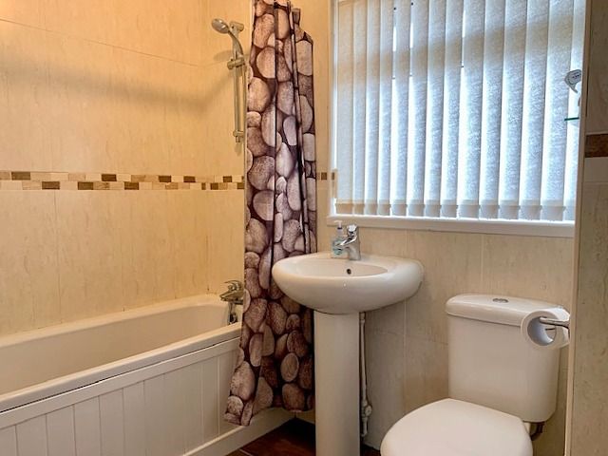
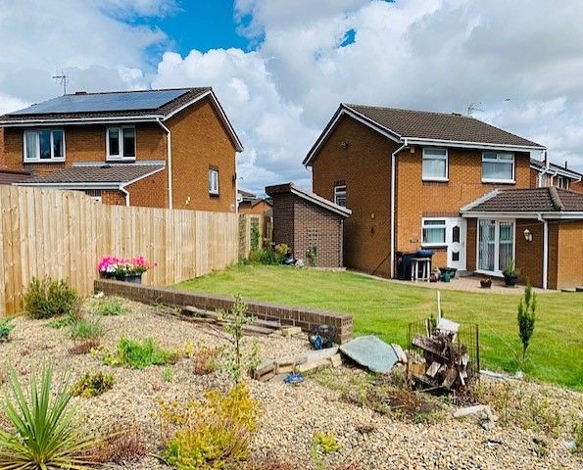
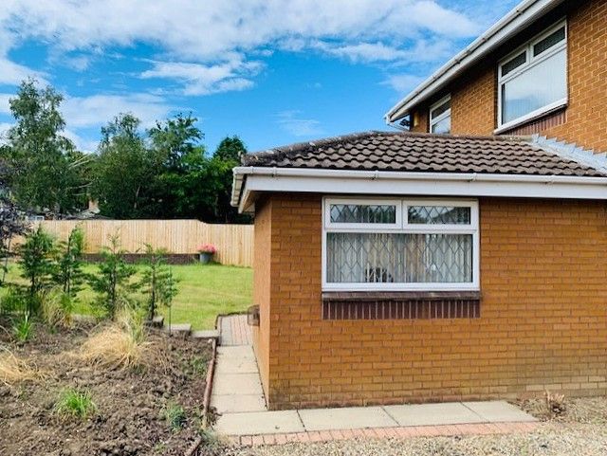
More information
The graph shows the current stated energy efficiency for this property.
The higher the rating the lower your fuel bills are likely to be.
The potential rating shows the effect of undertaking the recommendations in the EPC document.
The average energy efficiency rating for a dwelling in England and Wales is band D (rating 60).
Arrange a viewing
Contains HM Land Registry data © Crown copyright and database right 2020. This data is licensed under the Open Government Licence v3.0.
















