Red Houses, Bishop Auckland, DL14 3 bedroom semi-detached house Sale Agreed in Bishop Auckland
Property features
-
3 Bed Semi Detached Family Home
-
Village Location
-
Extremely Generous Plot
-
SOUTH FACING GARDEN
-
Gas Central Heating
-
uPVC Double Glazing
-
Off Road Parking
-
Electric Vehicle Charging Point
-
VIEWING ESSENTIAL
Property overview
Introduction
*** VILLAGE LOCATION ***
Extremely Generous Plot.....South Facing Garden.....Ready To Move Into Family Home.....Gas Central Heating.....uPVC Double Glazing.....OFF ROAD PARKING WITH EV CHARGING POINT.....Excellent Transport Links.....Viewing Essential
Description
Rea Estates welcome to the sales market this Three Bedroom Semi Detached family home, situated in the sought after village of High Etherley.
The neighbouring village of Toft Hill is placed on the excellent commuter route of the A68, providing fast access to the A1 (M) and the major commercial centres of the Northeast. A wide range of schools, shopping and recreational facilities can be found within the neighbouring towns of Darlington, Wolsingham and Bishop Auckland which is home to the spectacular open air night show Kynren – An Epic Tale of England.
The property is a credit to the current vendor who has recently overseen an extensive refurbishment programme.
Warmed via Gas Central Heating and benefitting from uPVC double glazing, the layout briefly comprises; Entrance Hall, dual aspect Lounge/Diner, recently refitted Breakfast Kitchen and Rear Lobby.
To the first floor there is a Family Bathroom and Three Bedrooms.
Occupying an extremely generous plot the property has gardens to three sides. A block paved driveway provides off road parking facilities.
In our opinion this property, should prove of interest to a variety of purchasers and therefore an early viewing is highly recommended.
Ground Floor
Entrance Hallway
Composite entrance door opening to hallway with staircase rising to the first floor.
Lounge/Diner:
19’8 x 11’10 max (6m x 3.6m)
A dual aspect room with French doors opening to the front garden and window to the rear. Solid oak flooring and door to kitchen.
Breakfast Kitchen:
15’1 x 9’11 (4.6m x 3m)
Refitted with an extensive range of base, drawer and wall units, complementary work surfaces with inset one and a half bowl sink unit. Integrated washing machine, electric oven and hob. Recessed ceiling lights, contemporary vertical central heating radiator, solid oak flooring, windows to both rear and side elevations. Door to rear lobby.
Rear Lobby
Spacious rear lobby providing space for free standing fridge freezer and additional storage. uPVC external door opening to the side elevation.
First Floor Landing
Doors to:
Bedroom One:
10’8 x 10’8 (3.3m x 3.3m)
Situated to the front of the house providing ample space for a range of free standing bedroom furniture.
Bedroom Two:
16’7 into robes x 8’5 (5.1m x 2.6m)
A well proportioned double room with window to the side elevation and sliding door wardrobes (housing gas central heating boiler)
Bedroom Three:
8’6 max x 8’5 (2.6m x 2.6m)
Ample sized third bedroom situated to the rear of the house, benefitting from not being directly overlooked.
Family Bathroom
Part tiled bathroom refitted with a pristine white suite comprising; mains fed shower over panelled bath, back to wall w/c and wash hand basin inset to vanity unit. Obscure double glazed window and towel radiator.
Externally
To the front of the house there is an enclosed south facing garden, containing an abundance of mature plants and shrubs. A paved patio provides an ideal spot for ‘al fresco’ dining and entertaining. A block paved driveway provides off road parking facilities and has an Electric Vehicle Charging point. Gated side access opening to an additional paved area, with outside water supply, leading to the private low maintenance rear garden.
Introduction
*** VILLAGE LOCATION *** Extremely Generous Plot.....South Facing Garden.....Ready To Move Into Family Home.....Gas Central Heating.....uPVC Double Glazing.....OFF ROAD PARKING WITH EV CHARGING POINT.....Excellent Transport Links.....Viewing EssentialDescription
Rea Estates welcome to the sales market this Three Bedroom Semi Detached family home, situated in the sought after village of High Etherley.The neighbouring village of Toft Hill is placed on the excellent commuter route of the A68, providing fast access to the A1 (M) and the major commercial centres of the Northeast. A wide range of schools, shopping and recreational facilities can be found within the neighbouring towns of Darlington, Wolsingham and Bishop Auckland which is home to the spectacular open air night show Kynren – An Epic Tale of England.
The property is a credit to the current vendor who has recently overseen an extensive refurbishment programme.
Warmed via Gas Central Heating and benefitting from uPVC double glazing, the layout briefly comprises; Entrance Hall, dual aspect Lounge/Diner, recently refitted Breakfast Kitchen and Rear Lobby.
To the first floor there is a Family Bathroom and Three Bedrooms.
Occupying an extremely generous plot the property has gardens to three sides. A block paved driveway provides off road parking facilities.
In our opinion this property, should prove of interest to a variety of purchasers and therefore an early viewing is highly recommended.
Ground Floor
Entrance Hallway
Composite entrance door opening to hallway with staircase rising to the first floor.
Lounge/Diner:
19’8 x 11’10 max (6m x 3.6m)
A dual aspect room with French doors opening to the front garden and window to the rear. Solid oak flooring and door to kitchen.
Breakfast Kitchen:
15’1 x 9’11 (4.6m x 3m)
Refitted with an extensive range of base, drawer and wall units, complementary work surfaces with inset one and a half bowl sink unit. Integrated washing machine, electric oven and hob. Recessed ceiling lights, contemporary vertical central heating radiator, solid oak flooring, windows to both rear and side elevations. Door to rear lobby.
Rear Lobby
Spacious rear lobby providing space for free standing fridge freezer and additional storage. uPVC external door opening to the side elevation.
First Floor Landing
Doors to:
Bedroom One:
10’8 x 10’8 (3.3m x 3.3m)
Situated to the front of the house providing ample space for a range of free standing bedroom furniture.
Bedroom Two:
16’7 into robes x 8’5 (5.1m x 2.6m)
A well proportioned double room with window to the side elevation and sliding door wardrobes (housing gas central heating boiler)
Bedroom Three:
8’6 max x 8’5 (2.6m x 2.6m)
Ample sized third bedroom situated to the rear of the house, benefitting from not being directly overlooked.
Family Bathroom
Part tiled bathroom refitted with a pristine white suite comprising; mains fed shower over panelled bath, back to wall w/c and wash hand basin inset to vanity unit. Obscure double glazed window and towel radiator.
Externally
To the front of the house there is an enclosed south facing garden, containing an abundance of mature plants and shrubs. A paved patio provides an ideal spot for ‘al fresco’ dining and entertaining. A block paved driveway provides off road parking facilities and has an Electric Vehicle Charging point. Gated side access opening to an additional paved area, with outside water supply, leading to the private low maintenance rear garden.
3
1
1
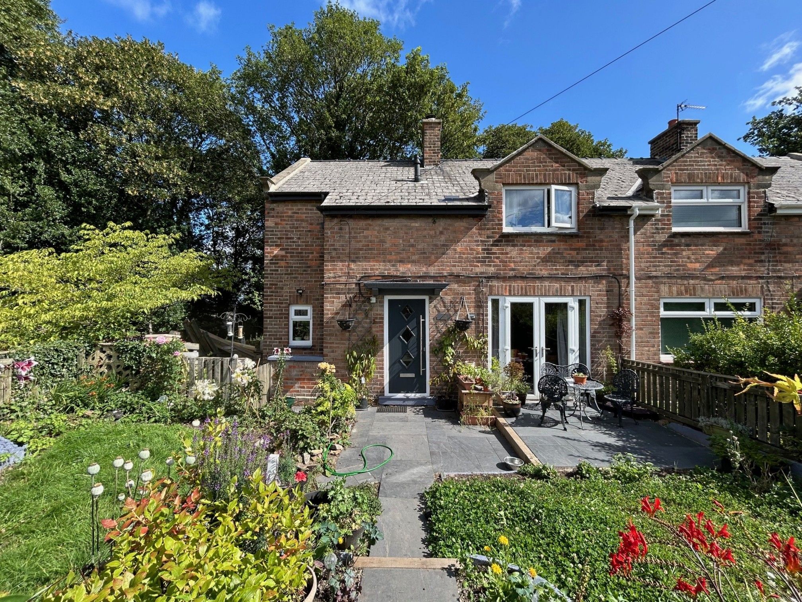
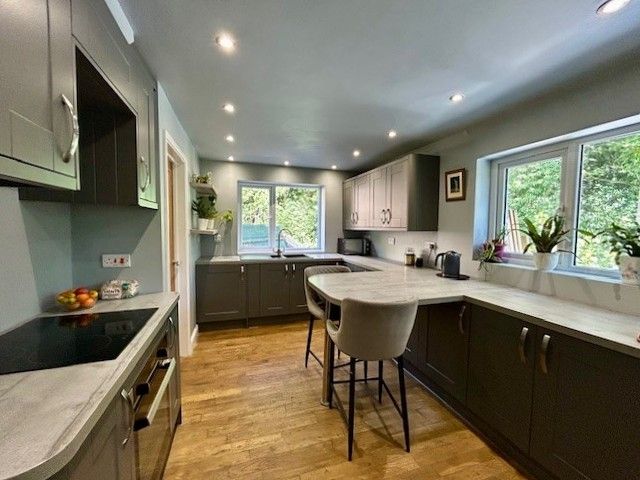
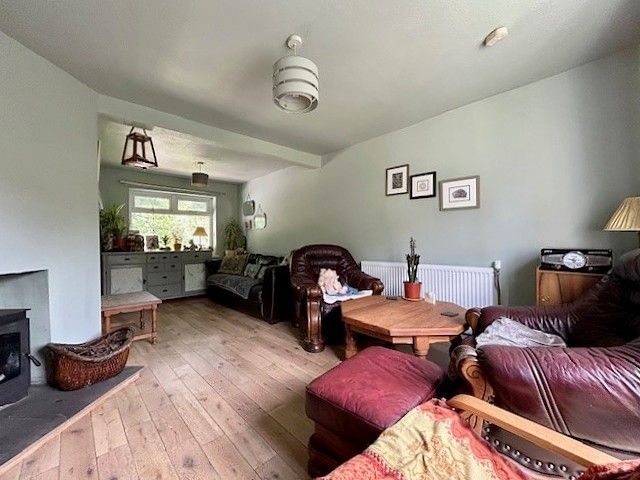
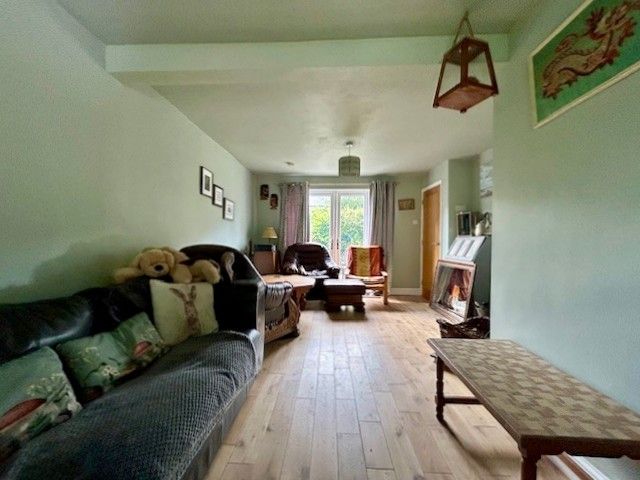
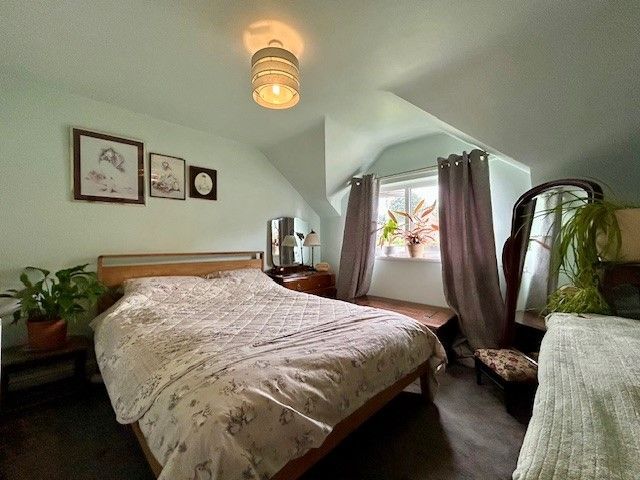
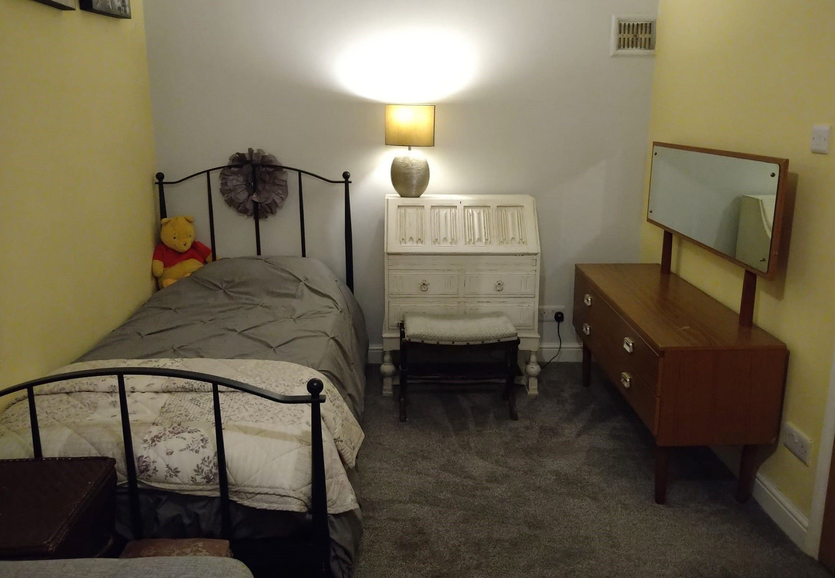
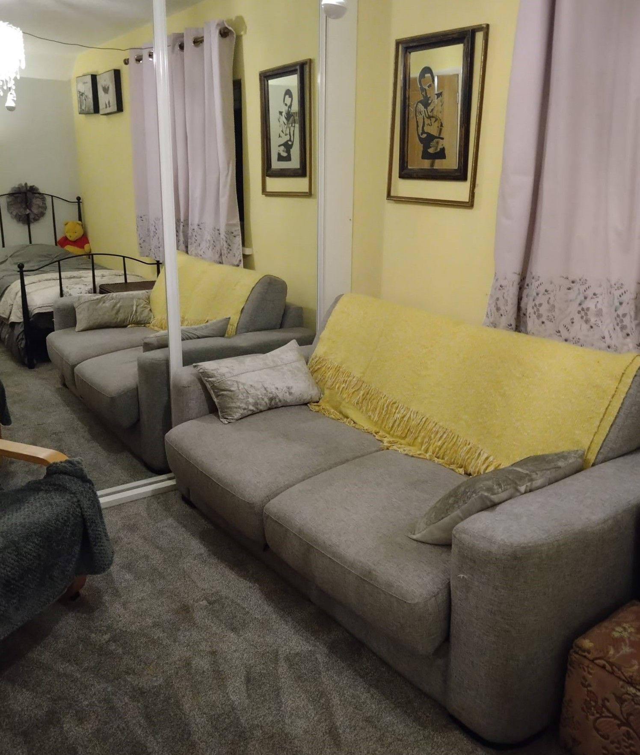
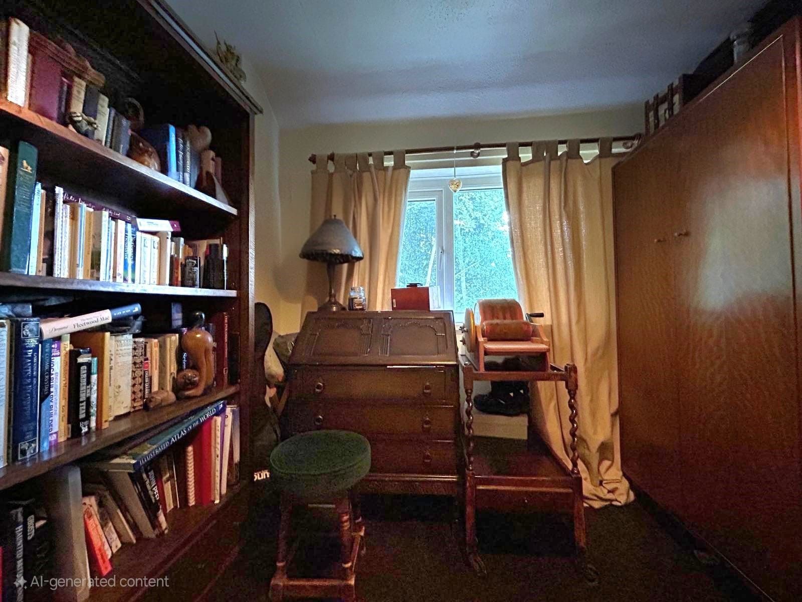
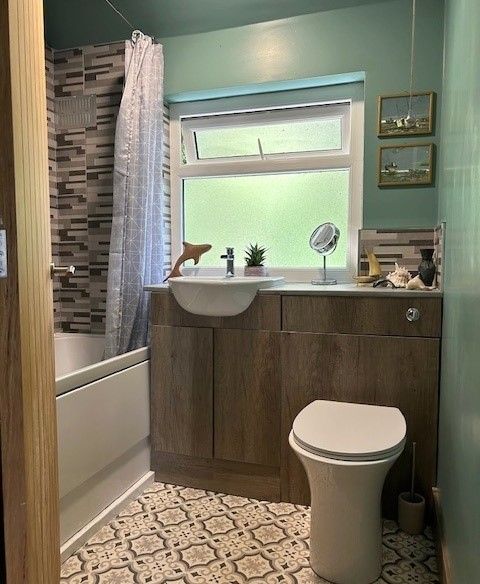
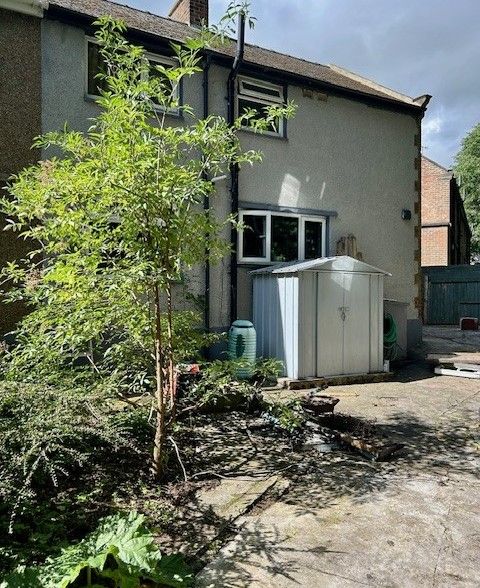

Arrange a viewing
Contains HM Land Registry data © Crown copyright and database right 2020. This data is licensed under the Open Government Licence v3.0.














